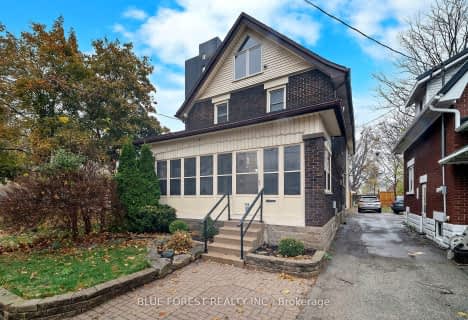
St Jude Separate School
Elementary: Catholic
0.45 km
Arthur Ford Public School
Elementary: Public
0.17 km
W Sherwood Fox Public School
Elementary: Public
1.45 km
École élémentaire catholique Frère André
Elementary: Catholic
1.53 km
Sir Isaac Brock Public School
Elementary: Public
1.04 km
Kensal Park Public School
Elementary: Public
2.11 km
Westminster Secondary School
Secondary: Public
1.08 km
London South Collegiate Institute
Secondary: Public
2.66 km
London Central Secondary School
Secondary: Public
4.38 km
Catholic Central High School
Secondary: Catholic
4.44 km
Saunders Secondary School
Secondary: Public
2.15 km
H B Beal Secondary School
Secondary: Public
4.64 km












