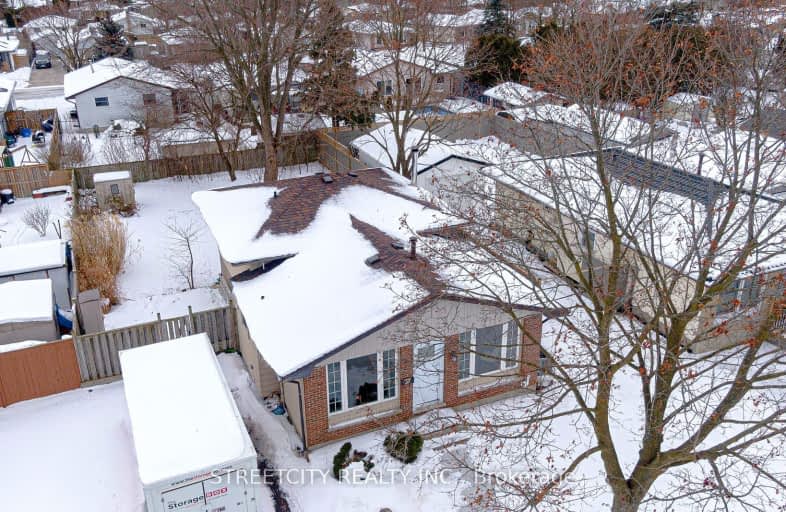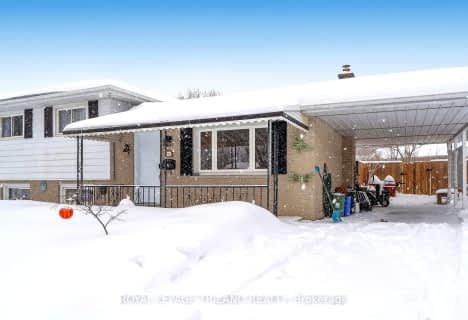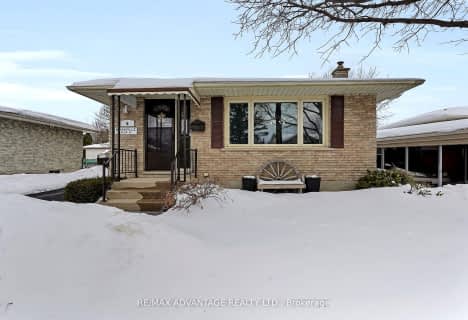Very Walkable
- Most errands can be accomplished on foot.
Some Transit
- Most errands require a car.
Bikeable
- Some errands can be accomplished on bike.

Rick Hansen Public School
Elementary: PublicCleardale Public School
Elementary: PublicSir Arthur Carty Separate School
Elementary: CatholicAshley Oaks Public School
Elementary: PublicSt Anthony Catholic French Immersion School
Elementary: CatholicWhite Oaks Public School
Elementary: PublicG A Wheable Secondary School
Secondary: PublicB Davison Secondary School Secondary School
Secondary: PublicWestminster Secondary School
Secondary: PublicLondon South Collegiate Institute
Secondary: PublicRegina Mundi College
Secondary: CatholicSir Wilfrid Laurier Secondary School
Secondary: Public-
St Anthony Catholic School Park
London ON N6E 2E3 0.08km -
Ballin' Park
0.26km -
Saturn Playground White Oaks
London ON 0.42km
-
TD Bank Financial Group
1420 Ernest Ave, London ON N6E 2H8 0.43km -
CoinFlip Bitcoin ATM
1120 Wellington Rd, London ON N6E 1M2 1.09km -
HODL Bitcoin ATM - Esso
769 Southdale Rd E, London ON N6E 3B9 2.06km






















