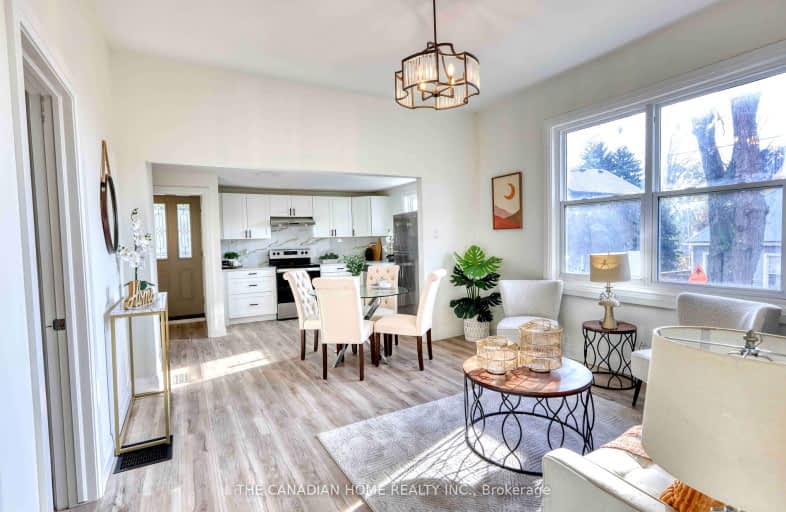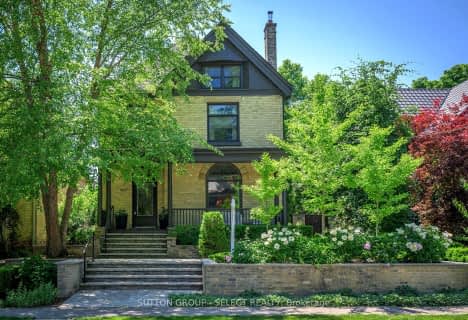Very Walkable
- Most errands can be accomplished on foot.
Good Transit
- Some errands can be accomplished by public transportation.
Very Bikeable
- Most errands can be accomplished on bike.

Aberdeen Public School
Elementary: PublicWortley Road Public School
Elementary: PublicSt Martin
Elementary: CatholicTecumseh Public School
Elementary: PublicSt. John French Immersion School
Elementary: CatholicLord Roberts Public School
Elementary: PublicG A Wheable Secondary School
Secondary: PublicB Davison Secondary School Secondary School
Secondary: PublicLondon South Collegiate Institute
Secondary: PublicLondon Central Secondary School
Secondary: PublicCatholic Central High School
Secondary: CatholicH B Beal Secondary School
Secondary: Public-
Grand Wood Park
0.25km -
Tecumseh School Playground
London ON 0.88km -
Maitland Park
London ON 1km
-
Altrua Financial
151B York St, London ON N6A 1A8 0.75km -
CIBC
355 Wellington St (in Citi Plaza), London ON N6A 3N7 0.86km -
TD Bank Financial Group
220 Dundas St, London ON N6A 1H3 0.99km






















