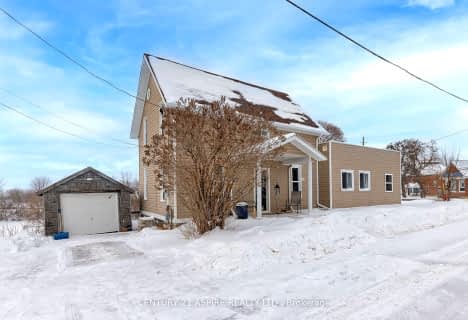Inactive on Feb 05, 2016
Note: Property is not currently for sale or for rent.

-
Type: Other
-
Style: 2-Storey
-
Lot Size: 164 x 0
-
Age: No Data
-
Added: Dec 18, 2024 (1 second on market)
-
Updated:
-
Last Checked: 3 months ago
-
MLS®#: X10239857
-
Listed By: Exit ottawa valley realty
Rent to own optional for qualified buyers. Efficient ICF 2 storey home.Open concept, large foyer. Loads of Storage, Insutaled and heated garage. Infloor heating adds to the efficiency of this stunning home. Located on quiet street close to school and shopping. Tarion warranty included., Flooring: Linoleum, Flooring: Laminate, Flooring: Carpet Wall To Wall
Property Details
Facts for 12 CARDEL Street, Whitewater Region
Status
Last Status: Expired
Sold Date: Jun 29, 2025
Closed Date: Nov 30, -0001
Expiry Date: Feb 05, 2016
Unavailable Date: Nov 30, -0001
Input Date: Nov 30, 2015
Property
Status: Sale
Property Type: Other
Style: 2-Storey
Area: Whitewater Region
Community: 581 - Beachburg
Availability Date: Immediate
Inside
Bedrooms: 3
Bathrooms: 3
Kitchens: 1
Rooms: 7
Air Conditioning: None
Fireplace: No
Washrooms: 3
Utilities
Gas: Yes
Building
Basement: None
Heat Source: Gas
Exterior: Stone
Water Supply: Municipal
Parking
Garage Spaces: 2
Garage Type: Attached
Total Parking Spaces: 6
Fees
Tax Year: 2015
Tax Legal Description: Plan 49M54 Lot 9
Highlights
Feature: Cul De Sac
Feature: Park
Land
Cross Street: Beachburg road left
Municipality District: Whitewater Region
Fronting On: North
Parcel Number: 572060577
Sewer: Septic
Lot Frontage: 164
Lot Irregularities: 1
Zoning: Residential
Rural Services: Internet High Spd
Rural Services: Natural Gas
Rooms
Room details for 12 CARDEL Street, Whitewater Region
| Type | Dimensions | Description |
|---|---|---|
| Prim Bdrm 2nd | 3.96 x 4.87 | |
| Br Main | 3.12 x 4.49 | |
| Br Main | 3.40 x 4.03 | |
| Dining Main | 3.96 x 3.73 | |
| Kitchen Main | 2.87 x 4.26 | |
| Laundry Main | 2.03 x 4.01 | |
| Living Main | 4.44 x 5.79 |
| XXXXXXXX | XXX XX, XXXX |
XXXXXXXX XXX XXXX |
|
| XXX XX, XXXX |
XXXXXX XXX XXXX |
$XXX,XXX | |
| XXXXXXXX | XXX XX, XXXX |
XXXXXXXX XXX XXXX |
|
| XXX XX, XXXX |
XXXXXX XXX XXXX |
$XXX,XXX | |
| XXXXXXXX | XXX XX, XXXX |
XXXXXXXX XXX XXXX |
|
| XXX XX, XXXX |
XXXXXX XXX XXXX |
$XXX,XXX | |
| XXXXXXXX | XXX XX, XXXX |
XXXX XXX XXXX |
$XXX,XXX |
| XXX XX, XXXX |
XXXXXX XXX XXXX |
$XXX,XXX |
| XXXXXXXX XXXXXXXX | XXX XX, XXXX | XXX XXXX |
| XXXXXXXX XXXXXX | XXX XX, XXXX | $299,900 XXX XXXX |
| XXXXXXXX XXXXXXXX | XXX XX, XXXX | XXX XXXX |
| XXXXXXXX XXXXXX | XXX XX, XXXX | $299,900 XXX XXXX |
| XXXXXXXX XXXXXXXX | XXX XX, XXXX | XXX XXXX |
| XXXXXXXX XXXXXX | XXX XX, XXXX | $299,900 XXX XXXX |
| XXXXXXXX XXXX | XXX XX, XXXX | $350,000 XXX XXXX |
| XXXXXXXX XXXXXX | XXX XX, XXXX | $359,000 XXX XXXX |

Our Lady of Grace Separate School
Elementary: CatholicBeachburg Public School
Elementary: PublicSt Michael's Separate School
Elementary: CatholicOur Lady of Lourdes Separate School
Elementary: CatholicCobden District Public School
Elementary: PublicChamplain Discovery Public School
Elementary: PublicÉcole secondaire publique L'Équinoxe
Secondary: PublicRenfrew County Adult Day School
Secondary: PublicOpeongo High School
Secondary: PublicRenfrew Collegiate Institute
Secondary: PublicBishop Smith Catholic High School
Secondary: CatholicFellowes High School
Secondary: Public- 2 bath
- 4 bed
- 1100 sqft
1 Hannah Street, Whitewater Region, Ontario • K0J 1C0 • 581 - Beachburg
- 2 bath
- 4 bed
1645 Beachburg Road, Whitewater Region, Ontario • K0J 1C0 • 581 - Beachburg


