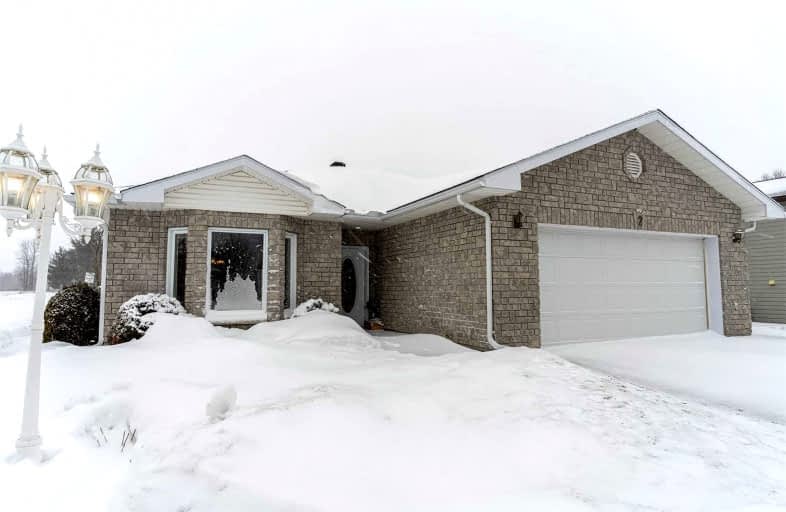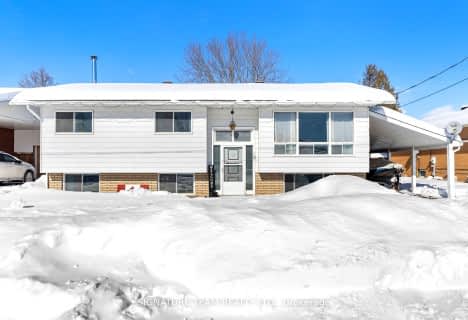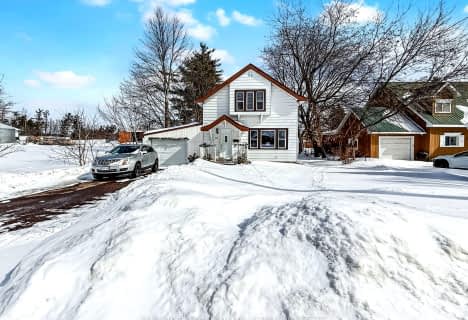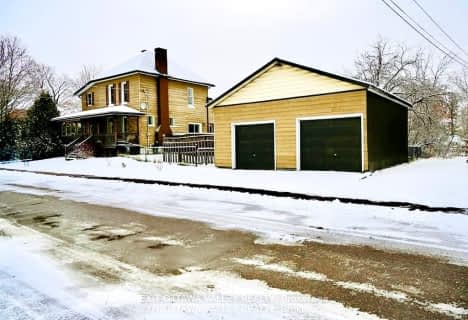
Our Lady of Grace Separate School
Elementary: Catholic
21.07 km
St James Separate School
Elementary: Catholic
19.47 km
Admaston Township Public School
Elementary: Public
21.56 km
Beachburg Public School
Elementary: Public
11.88 km
St Michael's Separate School
Elementary: Catholic
13.52 km
Cobden District Public School
Elementary: Public
0.26 km
École secondaire publique L'Équinoxe
Secondary: Public
28.39 km
Opeongo High School
Secondary: Public
11.14 km
Renfrew Collegiate Institute
Secondary: Public
23.54 km
St Joseph's High School
Secondary: Catholic
24.80 km
Bishop Smith Catholic High School
Secondary: Catholic
26.69 km
Fellowes High School
Secondary: Public
26.20 km





