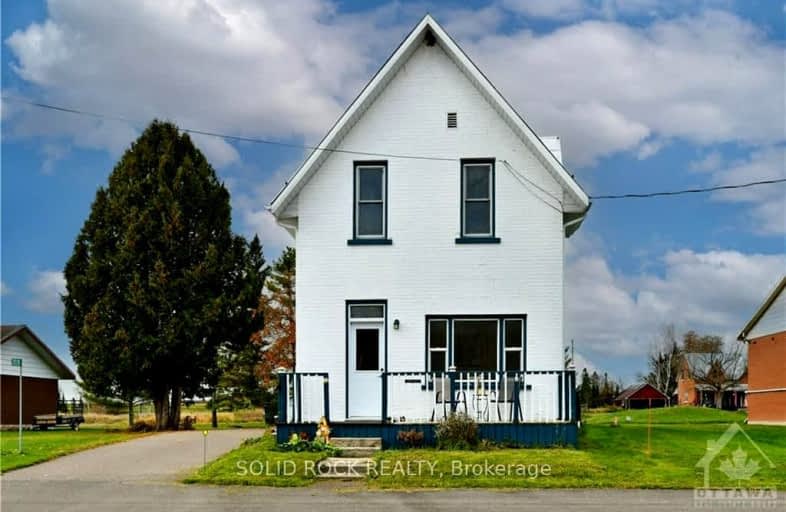Removed on Mar 03, 2025
Note: Property is not currently for sale or for rent.

-
Type: Detached
-
Style: 2-Storey
-
Lot Size: 53.76 x 254.32 Feet
-
Age: No Data
-
Taxes: $1,220 per year
-
Days on Site: 29 Days
-
Added: Oct 24, 2024 (4 weeks on market)
-
Updated:
-
Last Checked: 3 hours ago
-
MLS®#: X9524169
-
Listed By: Solid rock realty
One of the prettiest houses on the street! Welcome home to your spacious 4-bedroom beauty in charming Foresters Falls! The main level feels expansive with high ceilings and large windows that flood the space with light. Enter through the front verandah, side door, or back porch entry to find a living room, family room, and a large eat-in kitchen, along with an enclosed porch. Upstairs, you'll discover four bright bedrooms, a generous 4-piece bath, and a convenient laundry nook. The freshly painted home offers ample storage in the basement, plus a detached shed and garage. Washer, dryer, fridge, and stove are all included. Enjoy the large backyard, perfect for family gatherings in this delightful country setting! And, located within Whitewater Region, outdoor recreation is easily accessible. 24-hr irrevocable on all offers., Flooring: Hardwood, Flooring: Carpet Wall To Wall
Property Details
Facts for 2028 FORESTERS FALLS Road, Whitewater Region
Status
Days on Market: 29
Last Status: Listing with no contract changes
Sold Date: Dec 17, 2024
Closed Date: Nov 30, -0001
Expiry Date: Mar 03, 2025
Unavailable Date: Nov 30, -0001
Input Date: Oct 25, 2024
Property
Status: Sale
Property Type: Detached
Style: 2-Storey
Area: Whitewater Region
Community: 580 - Whitewater Region
Availability Date: TBD
Inside
Bedrooms: 4
Bathrooms: 1
Kitchens: 1
Rooms: 9
Den/Family Room: Yes
Air Conditioning: Central Air
Washrooms: 1
Building
Basement: Part Bsmt
Basement 2: Unfinished
Heat Type: Forced Air
Heat Source: Propane
Exterior: Brick
Exterior: Wood
Water Supply Type: Drilled Well
Water Supply: Well
Special Designation: Unknown
Parking
Garage Spaces: 1
Garage Type: Detached
Total Parking Spaces: 2
Fees
Tax Year: 2024
Tax Legal Description: PART LOTS 14 AND 28 PLAN 66 ROSS AS IN R53667; PART LOTS 15 AND
Taxes: $1,220
Highlights
Feature: Park
Land
Cross Street: 417 west to Storylan
Municipality District: Whitewater Region
Fronting On: South
Parcel Number: 572230140
Pool: None
Sewer: Septic
Lot Depth: 254.32 Feet
Lot Frontage: 53.76 Feet
Zoning: residential
Additional Media
- Virtual Tour: https://youtube.com/shorts/YCy6r247YnY
Rooms
Room details for 2028 FORESTERS FALLS Road, Whitewater Region
| Type | Dimensions | Description |
|---|---|---|
| Kitchen Main | 3.70 x 5.43 | |
| Family Main | 4.03 x 5.74 | |
| Living Main | 3.42 x 3.27 | |
| Prim Bdrm 2nd | 4.03 x 3.07 | |
| Br 2nd | 4.11 x 2.31 | |
| Br 2nd | 4.03 x 2.61 | |
| Br 2nd | 2.94 x 2.99 | |
| Bathroom 2nd | 3.02 x 2.97 | |
| Laundry 2nd | 1.49 x 2.31 |
| XXXXXXXX | XXX XX, XXXX |
XXXXXXX XXX XXXX |
|
| XXX XX, XXXX |
XXXXXX XXX XXXX |
$XXX,XXX |
| XXXXXXXX XXXXXXX | XXX XX, XXXX | XXX XXXX |
| XXXXXXXX XXXXXX | XXX XX, XXXX | $385,000 XXX XXXX |

Our Lady of Grace Separate School
Elementary: CatholicAdmaston Township Public School
Elementary: PublicBeachburg Public School
Elementary: PublicCentral Public School
Elementary: PublicOur Lady of Fatima Separate School
Elementary: CatholicCobden District Public School
Elementary: PublicÉcole secondaire publique L'Équinoxe
Secondary: PublicOpeongo High School
Secondary: PublicRenfrew Collegiate Institute
Secondary: PublicSt Joseph's High School
Secondary: CatholicBishop Smith Catholic High School
Secondary: CatholicFellowes High School
Secondary: Public

