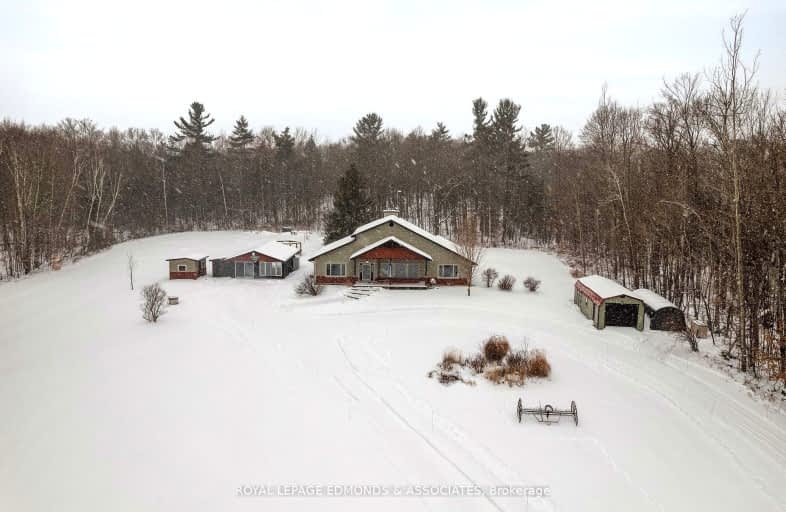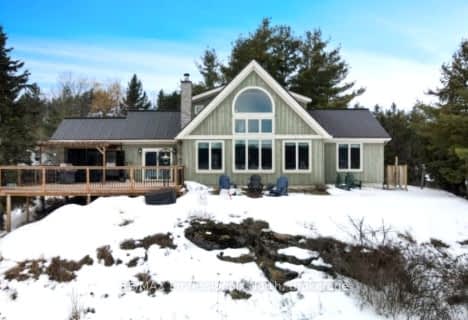
Car-Dependent
- Almost all errands require a car.
Somewhat Bikeable
- Almost all errands require a car.

Our Lady of Grace Separate School
Elementary: CatholicBeachburg Public School
Elementary: PublicSt Michael's Separate School
Elementary: CatholicOur Lady of Lourdes Separate School
Elementary: CatholicCobden District Public School
Elementary: PublicChamplain Discovery Public School
Elementary: PublicÉcole secondaire publique L'Équinoxe
Secondary: PublicRenfrew County Adult Day School
Secondary: PublicÉcole secondaire catholique Jeanne-Lajoie
Secondary: CatholicOpeongo High School
Secondary: PublicBishop Smith Catholic High School
Secondary: CatholicFellowes High School
Secondary: Public-
Westmeath Provincial Park
Westmeath Rd, Renfrew ON 5.95km -
Pansy Patch Park
Pembroke ON 19.38km -
Pembroke Waterfront Park
Pembroke ON 20.23km
-
Scotiabank
1765 Beachburg Rd, Beachburg ON K0J 1C0 4.63km -
Scotiabank
53 Main St, Cobden ON K0J 1K0 10.32km -
TD Bank Financial Group
1106 Pembroke St E, Pembroke ON K8A 7R5 17.36km


