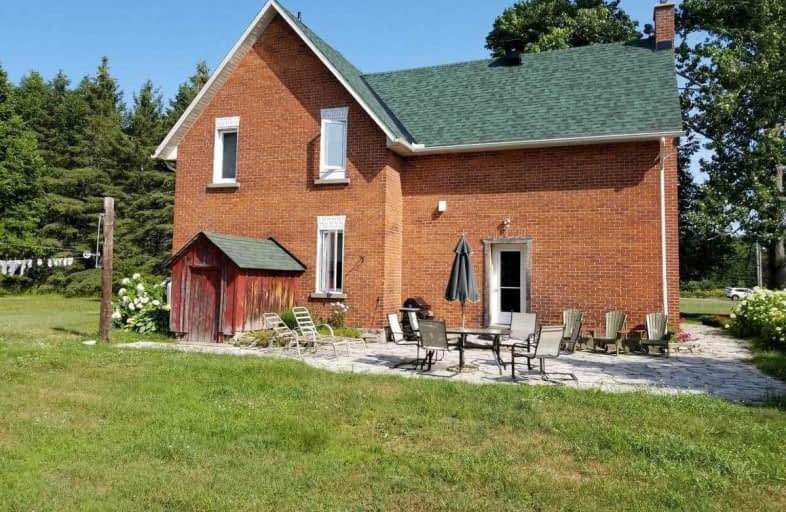
Our Lady of Grace Separate School
Elementary: Catholic
12.67 km
Beachburg Public School
Elementary: Public
3.31 km
St Michael's Separate School
Elementary: Catholic
22.05 km
Our Lady of Lourdes Separate School
Elementary: Catholic
21.64 km
Cobden District Public School
Elementary: Public
8.71 km
Champlain Discovery Public School
Elementary: Public
21.66 km
École secondaire publique L'Équinoxe
Secondary: Public
23.63 km
Renfrew County Adult Day School
Secondary: Public
23.71 km
Opeongo High School
Secondary: Public
18.67 km
Renfrew Collegiate Institute
Secondary: Public
29.77 km
Bishop Smith Catholic High School
Secondary: Catholic
22.05 km
Fellowes High School
Secondary: Public
21.24 km

