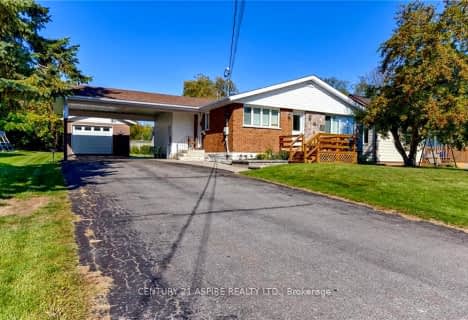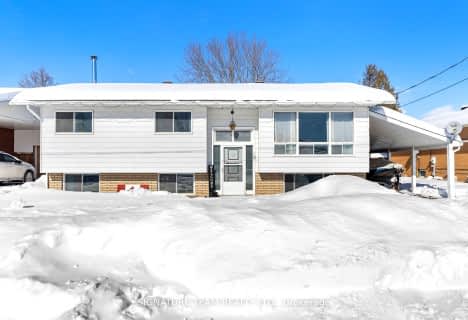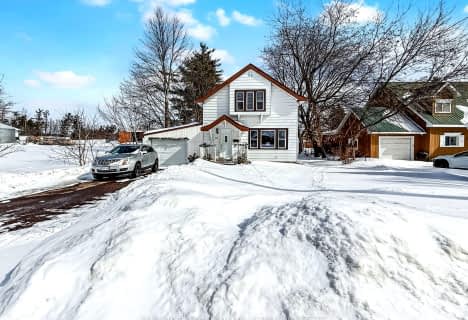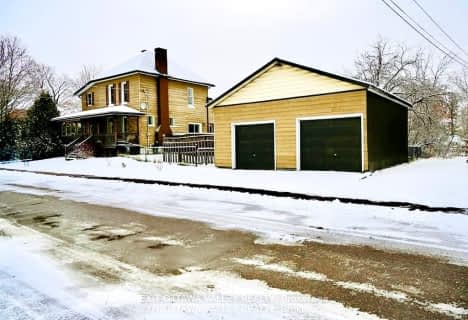
Our Lady of Grace Separate School
Elementary: Catholic
21.30 km
Admaston Township Public School
Elementary: Public
21.11 km
Beachburg Public School
Elementary: Public
11.98 km
St Michael's Separate School
Elementary: Catholic
13.53 km
Our Lady of Fatima Separate School
Elementary: Catholic
21.50 km
Cobden District Public School
Elementary: Public
0.36 km
École secondaire publique L'Équinoxe
Secondary: Public
28.92 km
Opeongo High School
Secondary: Public
11.43 km
Renfrew Collegiate Institute
Secondary: Public
23.00 km
St Joseph's High School
Secondary: Catholic
24.25 km
Bishop Smith Catholic High School
Secondary: Catholic
27.23 km
Fellowes High School
Secondary: Public
26.72 km




