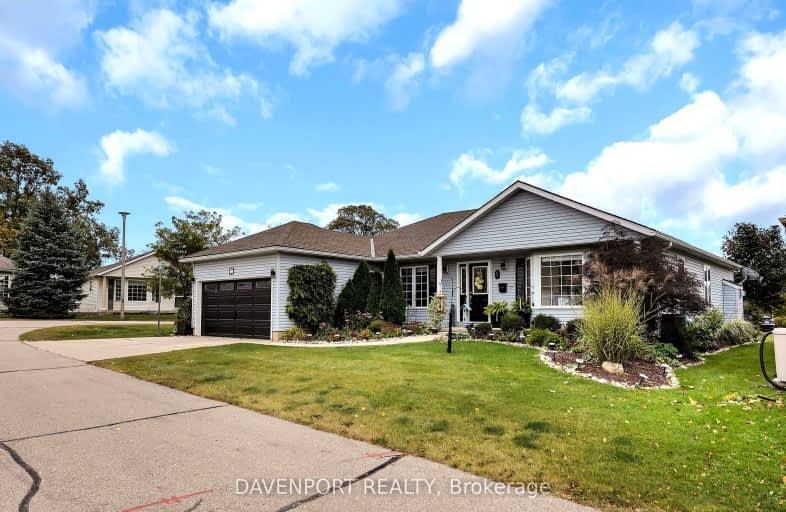Sold on Oct 18, 2023
Note: Property is not currently for sale or for rent.

-
Type: Leasehold Condo
-
Style: Bungalow
-
Size: 1400 sqft
-
Pets: Restrict
-
Age: No Data
-
Taxes: $1,800 per year
-
Maintenance Fees: 896.88 /mo
-
Days on Site: 6 Days
-
Added: Oct 12, 2023 (6 days on market)
-
Updated:
-
Last Checked: 2 weeks ago
-
MLS®#: X7212286
-
Listed By: Davenport realty
This outstanding home combines sophistication and comfort seamlessly. Featuring 2 bedrooms and 2 bathrooms, this lovely residence is meticulously crafted to meet all your needs. The primary bedroom offers a serene retreat, complete with generous closet space and a private ensuite bathroom. The second bedroom is versatile, enabling you to create a cozy guest room, office, or hobby space according to your preferences. Nestled in a lively 55+ community, this home provides a wide range of amenities and activities tailored to an active and fulfilling lifestyle. You can foster a sense of community with like-minded neighbors and access recreational facilities, including a fitness center and a swimming pool, just steps from your door. With its modern features and excellent location, this home presents an opportunity you won't want to miss. Arrange a viewing today and discover the comfort and serenity that this extraordinary residence has to offer.
Property Details
Facts for 1 Acorn Place, Wilmot
Status
Days on Market: 6
Last Status: Sold
Sold Date: Oct 18, 2023
Closed Date: Jan 12, 2024
Expiry Date: Mar 17, 2024
Sold Price: $695,000
Unavailable Date: Oct 27, 2023
Input Date: Oct 12, 2023
Property
Status: Sale
Property Type: Leasehold Condo
Style: Bungalow
Size (sq ft): 1400
Area: Wilmot
Availability Date: Flexible
Inside
Bedrooms: 2
Bathrooms: 2
Kitchens: 1
Rooms: 9
Den/Family Room: No
Patio Terrace: None
Unit Exposure: North
Air Conditioning: Central Air
Fireplace: Yes
Ensuite Laundry: Yes
Washrooms: 2
Building
Stories: 1
Basement: Finished
Basement 2: Full
Heat Type: Forced Air
Heat Source: Gas
Exterior: Vinyl Siding
UFFI: No
Special Designation: Unknown
Parking
Garage Type: Attached
Parking Designation: Exclusive
Parking Features: Private
Covered Parking Spaces: 2
Total Parking Spaces: 4
Garage: 2
Locker
Locker: None
Fees
Tax Year: 2022
Common Elements Included: Yes
Taxes: $1,800
Highlights
Amenity: Bbqs Allowed
Amenity: Bus Ctr (Wifi Bldg)
Amenity: Exercise Room
Amenity: Visitor Parking
Feature: Grnbelt/Cons
Feature: Library
Feature: Other
Feature: Park
Land
Cross Street: E Morningside Circle
Municipality District: Wilmot
Zoning: RT
Condo
Condo Registry Office: NA
Condo Corp#: 5
Property Management: River Meadow Homes Inc
Additional Media
- Virtual Tour: https://youriguide.com/1_acorn_pl_new_hamburg_on/
Rooms
Room details for 1 Acorn Place, Wilmot
| Type | Dimensions | Description |
|---|---|---|
| Bathroom Main | 1.52 x 2.82 | |
| Br Main | 1.55 x 2.77 | |
| Br Main | 4.06 x 3.71 | |
| Dining Main | 4.04 x 3.48 | |
| Family Main | 4.57 x 3.40 | |
| Kitchen Main | 4.65 x 4.70 | |
| Living Main | 3.94 x 4.09 | |
| Prim Bdrm Main | 4.55 x 3.86 |
| XXXXXXXX | XXX XX, XXXX |
XXXX XXX XXXX |
$XXX,XXX |
| XXX XX, XXXX |
XXXXXX XXX XXXX |
$XXX,XXX |
| XXXXXXXX XXXX | XXX XX, XXXX | $695,000 XXX XXXX |
| XXXXXXXX XXXXXX | XXX XX, XXXX | $705,000 XXX XXXX |

Grandview Public School
Elementary: PublicHoly Family Catholic Elementary School
Elementary: CatholicPlattsville & District Public School
Elementary: PublicForest Glen Public School
Elementary: PublicSir Adam Beck Public School
Elementary: PublicBaden Public School
Elementary: PublicSt David Catholic Secondary School
Secondary: CatholicForest Heights Collegiate Institute
Secondary: PublicWaterloo Collegiate Institute
Secondary: PublicResurrection Catholic Secondary School
Secondary: CatholicWaterloo-Oxford District Secondary School
Secondary: PublicSir John A Macdonald Secondary School
Secondary: Public

