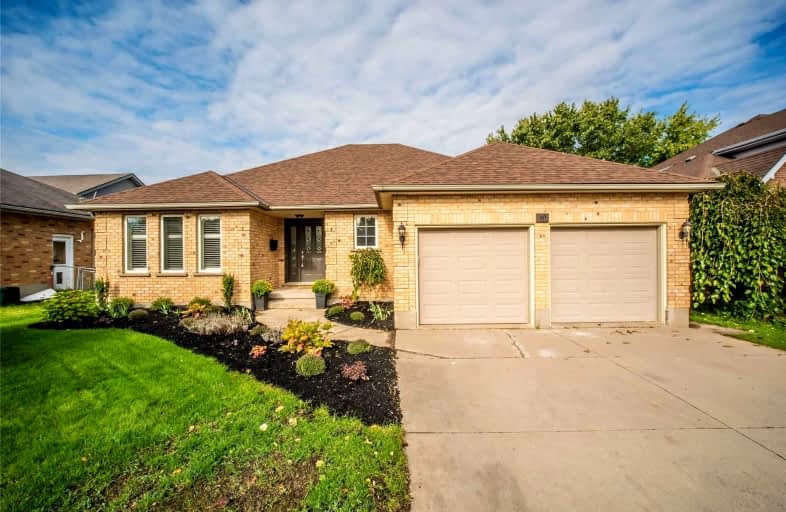Sold on Nov 10, 2021
Note: Property is not currently for sale or for rent.

-
Type: Detached
-
Style: Bungaloft
-
Size: 1500 sqft
-
Lot Size: 59.06 x 104.99 Feet
-
Age: 16-30 years
-
Taxes: $3,768 per year
-
Days on Site: 8 Days
-
Added: Nov 02, 2021 (1 week on market)
-
Updated:
-
Last Checked: 2 weeks ago
-
MLS®#: X5420599
-
Listed By: Re/max twin city realty inc., brokerage
Welcome To 10 Country Creek Drive In The Highly Desirable Town Of Baden! This Stunning 3 Bedrooom, 3 Full Bathroom, All Brick Bungaloft Has Been Completely Renovated And The Result Is Truly Breathtaking! The Beautiful Kitchen Includes High End Finishes And Overlooks The Private, Park-Like Backyard. The Loft Above Offers Fantastic Home Office Or Additional Living Space And The Attached Full Bathroom Provides Ultimate Convenience. Truly A Must See Home!
Extras
All Appliances, Window Coverings, Vanity Mirrors And Shower Curtain Included
Property Details
Facts for 10 Country Creek Drive, Wilmot
Status
Days on Market: 8
Last Status: Sold
Sold Date: Nov 10, 2021
Closed Date: Dec 17, 2021
Expiry Date: Jan 01, 2022
Sold Price: $1,025,000
Unavailable Date: Nov 10, 2021
Input Date: Nov 02, 2021
Prior LSC: Listing with no contract changes
Property
Status: Sale
Property Type: Detached
Style: Bungaloft
Size (sq ft): 1500
Age: 16-30
Area: Wilmot
Availability Date: Flexible
Assessment Amount: $415,000
Assessment Year: 2021
Inside
Bedrooms: 3
Bathrooms: 3
Kitchens: 1
Rooms: 11
Den/Family Room: Yes
Air Conditioning: Central Air
Fireplace: Yes
Laundry Level: Main
Washrooms: 3
Building
Basement: Unfinished
Heat Type: Forced Air
Heat Source: Gas
Exterior: Brick
Water Supply: Municipal
Special Designation: Unknown
Retirement: N
Parking
Driveway: Pvt Double
Garage Spaces: 2
Garage Type: Attached
Covered Parking Spaces: 4
Total Parking Spaces: 6
Fees
Tax Year: 2021
Tax Legal Description: Lt 4 Pl 1694 Wilmot; Wilmot
Taxes: $3,768
Highlights
Feature: Fenced Yard
Feature: Library
Feature: Park
Feature: Rec Centre
Feature: School
Land
Cross Street: Village Green Way &
Municipality District: Wilmot
Fronting On: South
Parcel Number: 221900146
Pool: None
Sewer: Sewers
Lot Depth: 104.99 Feet
Lot Frontage: 59.06 Feet
Zoning: Res
Additional Media
- Virtual Tour: https://unbranded.youriguide.com/10_country_creek_dr_baden_on/
Rooms
Room details for 10 Country Creek Drive, Wilmot
| Type | Dimensions | Description |
|---|---|---|
| Living Main | 4.90 x 3.63 | |
| Dining Main | 3.85 x 3.07 | |
| Kitchen Main | 3.40 x 5.18 | |
| Br Main | 3.42 x 4.91 | |
| Bathroom Main | 1.50 x 2.46 | 3 Pc Ensuite |
| 2nd Br Main | 3.41 x 3.43 | |
| 3rd Br Main | 3.48 x 3.42 | |
| Bathroom Main | 1.48 x 2.46 | 4 Pc Bath |
| Laundry Main | 3.66 x 1.71 | |
| Loft 2nd | 4.41 x 6.18 | |
| Bathroom 2nd | 2.85 x 1.50 | 4 Pc Bath |
| Other Bsmt | 12.18 x 13.68 | Unfinished |
| XXXXXXXX | XXX XX, XXXX |
XXXX XXX XXXX |
$X,XXX,XXX |
| XXX XX, XXXX |
XXXXXX XXX XXXX |
$XXX,XXX |
| XXXXXXXX XXXX | XXX XX, XXXX | $1,025,000 XXX XXXX |
| XXXXXXXX XXXXXX | XXX XX, XXXX | $839,900 XXX XXXX |

Vista Hills Public School
Elementary: PublicGrandview Public School
Elementary: PublicHoly Family Catholic Elementary School
Elementary: CatholicForest Glen Public School
Elementary: PublicSir Adam Beck Public School
Elementary: PublicBaden Public School
Elementary: PublicSt David Catholic Secondary School
Secondary: CatholicForest Heights Collegiate Institute
Secondary: PublicWaterloo Collegiate Institute
Secondary: PublicResurrection Catholic Secondary School
Secondary: CatholicWaterloo-Oxford District Secondary School
Secondary: PublicSir John A Macdonald Secondary School
Secondary: Public- 2 bath
- 3 bed
- 1100 sqft



