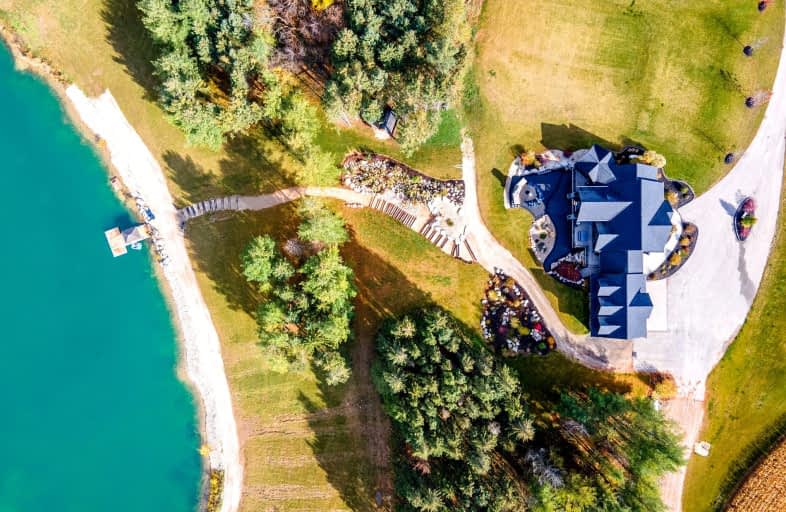
3D Walkthrough
Car-Dependent
- Almost all errands require a car.
0
/100
Somewhat Bikeable
- Almost all errands require a car.
17
/100

Grandview Public School
Elementary: Public
5.77 km
Holy Family Catholic Elementary School
Elementary: Catholic
5.87 km
Plattsville & District Public School
Elementary: Public
5.39 km
Forest Glen Public School
Elementary: Public
6.64 km
Sir Adam Beck Public School
Elementary: Public
7.15 km
Baden Public School
Elementary: Public
7.59 km
Forest Heights Collegiate Institute
Secondary: Public
14.78 km
Kitchener Waterloo Collegiate and Vocational School
Secondary: Public
17.86 km
Waterloo Collegiate Institute
Secondary: Public
18.82 km
Resurrection Catholic Secondary School
Secondary: Catholic
14.60 km
Waterloo-Oxford District Secondary School
Secondary: Public
7.22 km
Sir John A Macdonald Secondary School
Secondary: Public
15.64 km
-
Wilmot Arboretum
Waterloo ON 6.92km -
Petersburg Community Park
Wilmot ON 9.56km -
Mini Horses
1544 Bleams Rd, Wilmot ON 9.9km
-
President's Choice Financial ATM
1540 Haysville Rd, New Hamburg ON N3A 0A2 4.79km -
CIBC
47 Albert St E, Plattsville ON N0J 1S0 5.39km -
RBC Royal Bank
29 Huron St (Peel St.), New Hamburg ON N3A 1K1 5.79km

