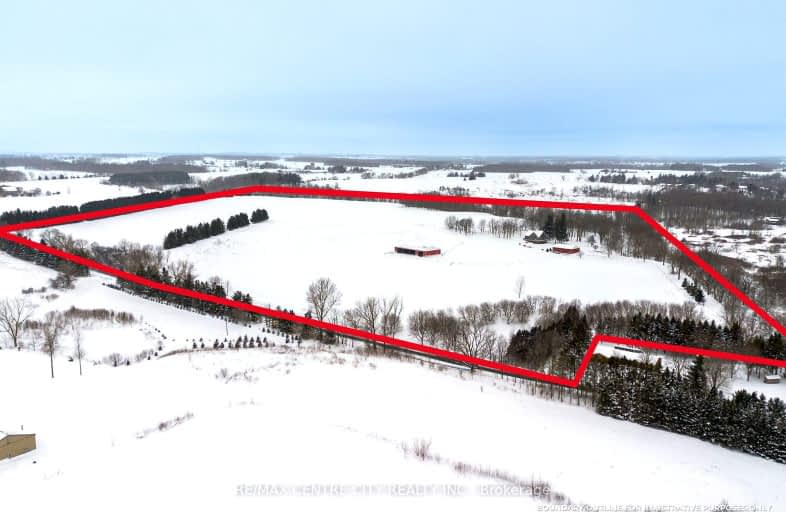Car-Dependent
- Almost all errands require a car.
Somewhat Bikeable
- Almost all errands require a car.

Grandview Public School
Elementary: PublicHoly Family Catholic Elementary School
Elementary: CatholicPlattsville & District Public School
Elementary: PublicForest Glen Public School
Elementary: PublicSir Adam Beck Public School
Elementary: PublicBaden Public School
Elementary: PublicForest Heights Collegiate Institute
Secondary: PublicKitchener Waterloo Collegiate and Vocational School
Secondary: PublicWaterloo Collegiate Institute
Secondary: PublicResurrection Catholic Secondary School
Secondary: CatholicWaterloo-Oxford District Secondary School
Secondary: PublicSir John A Macdonald Secondary School
Secondary: Public-
Theodore Schuller Park
Waterloo ON 6.35km -
Petersburg Community Park
Wilmot ON 9.13km -
New Dundee Community Park
667 Main St, Wilmot ON N0B 2E0 11.1km
-
CIBC
47 Albert St E, Plattsville ON N0J 1S0 6.06km -
CIBC
120 the Boardwalk (Ira Needles Boulevard), Kitchener ON N2N 0B1 13.18km -
Scotiabank
435 Stone Rd W, Waterloo ON N2T 0A6 13.35km


