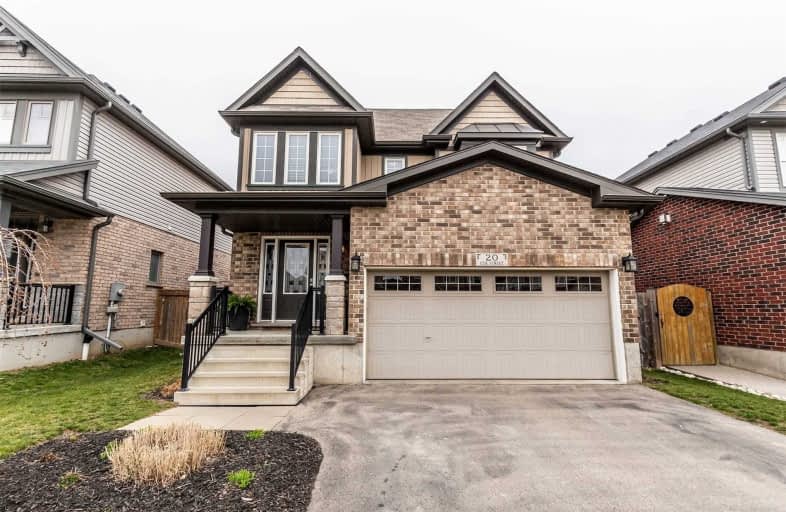
St Gregory Catholic Elementary School
Elementary: Catholic
1.39 km
Blair Road Public School
Elementary: Public
2.35 km
St Andrew's Public School
Elementary: Public
1.86 km
St Augustine Catholic Elementary School
Elementary: Catholic
1.88 km
Highland Public School
Elementary: Public
1.36 km
Tait Street Public School
Elementary: Public
2.36 km
Southwood Secondary School
Secondary: Public
0.73 km
Glenview Park Secondary School
Secondary: Public
3.09 km
Galt Collegiate and Vocational Institute
Secondary: Public
2.60 km
Monsignor Doyle Catholic Secondary School
Secondary: Catholic
4.01 km
Preston High School
Secondary: Public
4.46 km
St Benedict Catholic Secondary School
Secondary: Catholic
5.42 km














