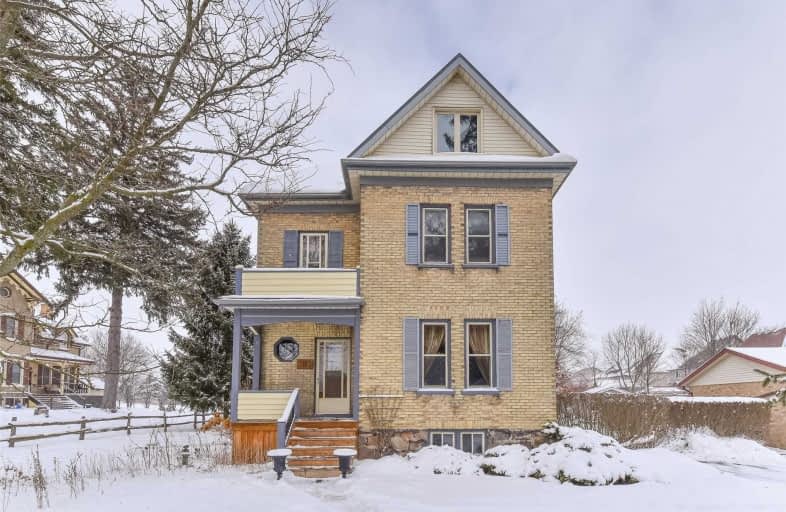Sold on Mar 20, 2020
Note: Property is not currently for sale or for rent.

-
Type: Detached
-
Style: 2-Storey
-
Size: 2000 sqft
-
Lot Size: 82.29 x 349.9 Feet
-
Age: 100+ years
-
Taxes: $3,384 per year
-
Days on Site: 20 Days
-
Added: Feb 28, 2020 (2 weeks on market)
-
Updated:
-
Last Checked: 2 weeks ago
-
MLS®#: X4709918
-
Listed By: C m a realty ltd
Gracious Victorian 4 Bed/2.5 Bath Home Set On .65 Acre For Your Own Little Piece Of Country In Town. Original Wood Floors, Doors And Trim, Fornt & Back Staircases, Front And Side Double Porches, Tall Sash Windows. The Kitchen Is A Home Chef And Entertainers Dream With Ample Cupboards, Centre Island, Gas Stove, Granite Counters, Ss Appliances And Easy Access To The Huge Deck.
Extras
The Walk-Up Attic Has Potential To Be Finished For Additional Living Space, The Property Is A Gardener's Paradise With Fish Pond & Waterfall, Raised Vegetable Garden, Perennial Gardens.**Interboard Listing: Kitchener - Waterloo Re Assc**
Property Details
Facts for 106 Snyder's Road West, Wilmot
Status
Days on Market: 20
Last Status: Sold
Sold Date: Mar 20, 2020
Closed Date: Apr 09, 2020
Expiry Date: Apr 30, 2020
Sold Price: $685,000
Unavailable Date: Mar 20, 2020
Input Date: Mar 04, 2020
Prior LSC: Listing with no contract changes
Property
Status: Sale
Property Type: Detached
Style: 2-Storey
Size (sq ft): 2000
Age: 100+
Area: Wilmot
Availability Date: Flexible
Assessment Amount: $389,000
Assessment Year: 2020
Inside
Bedrooms: 4
Bathrooms: 3
Kitchens: 1
Rooms: 12
Den/Family Room: No
Air Conditioning: Central Air
Fireplace: No
Laundry Level: Lower
Central Vacuum: Y
Washrooms: 3
Building
Basement: Unfinished
Basement 2: Walk-Up
Heat Type: Forced Air
Heat Source: Gas
Exterior: Brick
Elevator: N
UFFI: No
Energy Certificate: N
Water Supply: Municipal
Special Designation: Unknown
Other Structures: Garden Shed
Parking
Driveway: Pvt Double
Garage Type: None
Covered Parking Spaces: 6
Total Parking Spaces: 6
Fees
Tax Year: 2019
Tax Legal Description: Pt Lt 15 Con N Of Snyder's Rd Wilmot Pt 1, 58R5941
Taxes: $3,384
Highlights
Feature: Library
Feature: Place Of Worship
Feature: School
Feature: Wooded/Treed
Land
Cross Street: Livingston Blvd & Qu
Municipality District: Wilmot
Fronting On: North
Parcel Number: 221820061
Pool: None
Sewer: Sewers
Lot Depth: 349.9 Feet
Lot Frontage: 82.29 Feet
Lot Irregularities: 82.44 Ft X 349.90 Ft
Acres: .50-1.99
Zoning: Z2B
Additional Media
- Virtual Tour: https://tours.visualadvantage.ca/6282254a/nb/
Rooms
Room details for 106 Snyder's Road West, Wilmot
| Type | Dimensions | Description |
|---|---|---|
| Living Main | 4.29 x 4.39 | Pocket Doors, Wood Trim |
| Dining Main | 3.91 x 4.39 | Pocket Doors, Wood Trim |
| Den Main | 2.90 x 3.40 | |
| Kitchen Main | 4.09 x 4.50 | |
| Bathroom Main | - | 2 Pc Bath |
| Master 2nd | 3.30 x 4.29 | |
| 2nd Br 2nd | 3.10 x 3.30 | Closet |
| 3rd Br 2nd | 2.79 x 3.61 | |
| 4th Br 2nd | 2.21 x 3.61 | |
| Bathroom 2nd | - | 3 Pc Ensuite |
| Bathroom 2nd | - | 4 Pc Bath |
| XXXXXXXX | XXX XX, XXXX |
XXXX XXX XXXX |
$XXX,XXX |
| XXX XX, XXXX |
XXXXXX XXX XXXX |
$XXX,XXX |
| XXXXXXXX XXXX | XXX XX, XXXX | $685,000 XXX XXXX |
| XXXXXXXX XXXXXX | XXX XX, XXXX | $699,900 XXX XXXX |

Vista Hills Public School
Elementary: PublicGrandview Public School
Elementary: PublicHoly Family Catholic Elementary School
Elementary: CatholicForest Glen Public School
Elementary: PublicSir Adam Beck Public School
Elementary: PublicBaden Public School
Elementary: PublicSt David Catholic Secondary School
Secondary: CatholicForest Heights Collegiate Institute
Secondary: PublicWaterloo Collegiate Institute
Secondary: PublicResurrection Catholic Secondary School
Secondary: CatholicWaterloo-Oxford District Secondary School
Secondary: PublicSir John A Macdonald Secondary School
Secondary: Public

