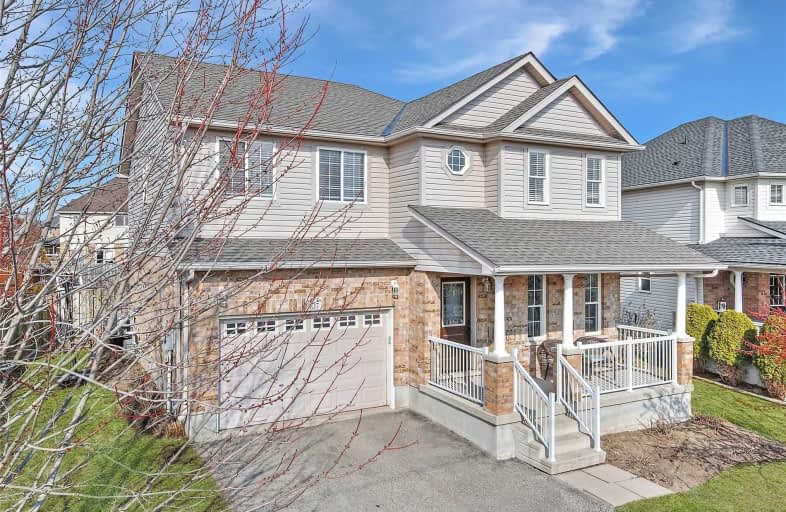Sold on Mar 30, 2021
Note: Property is not currently for sale or for rent.

-
Type: Detached
-
Style: 2-Storey
-
Size: 2000 sqft
-
Lot Size: 43 x 118 Feet
-
Age: 6-15 years
-
Taxes: $3,865 per year
-
Days on Site: 8 Days
-
Added: Mar 22, 2021 (1 week on market)
-
Updated:
-
Last Checked: 2 weeks ago
-
MLS®#: X5162680
-
Listed By: Re/max twin city realty inc., brokerage
The Lovely Community Of Baden! This 4 Bedroom Family Home Is Situated On A Large, Pool-Sized Lot, Offers A Finished Basement And You Wouldn't Guess It From The Street But There's Almost 2400 Sqft Of Impeccably Finished Space.The Large Kitchen Is Perfect For Entertaining Family And Friends! It Features High-End Frigidaire Professional Stainless Appliances Including A Gas Stove, Granite Countertops, Stylish Backsplash, Plenty Of Storage, An Oversized Sink, And
Extras
An Island With A Breakfast Bar. Just Off Of The Kitchen, You Have A Bright Dinette Overlooking Your Backyard. Kick Back And Relax! The Rec Room Is The Perfect Place To Curl Up With A Movie Or Enjoy A Cocktail At The Wet Bar
Property Details
Facts for 107 Livingston Boulevard, Wilmot
Status
Days on Market: 8
Last Status: Sold
Sold Date: Mar 30, 2021
Closed Date: May 28, 2021
Expiry Date: Jun 04, 2021
Sold Price: $885,000
Unavailable Date: Mar 30, 2021
Input Date: Mar 22, 2021
Prior LSC: Listing with no contract changes
Property
Status: Sale
Property Type: Detached
Style: 2-Storey
Size (sq ft): 2000
Age: 6-15
Area: Wilmot
Availability Date: Flexible
Inside
Bedrooms: 4
Bathrooms: 4
Kitchens: 1
Rooms: 11
Den/Family Room: Yes
Air Conditioning: Central Air
Fireplace: Yes
Laundry Level: Lower
Central Vacuum: N
Washrooms: 4
Utilities
Electricity: Yes
Gas: Yes
Cable: Yes
Telephone: Yes
Building
Basement: Finished
Basement 2: Full
Heat Type: Forced Air
Heat Source: Gas
Exterior: Brick
Exterior: Vinyl Siding
Elevator: N
Water Supply: Municipal
Special Designation: Unknown
Parking
Driveway: Pvt Double
Garage Spaces: 2
Garage Type: Attached
Covered Parking Spaces: 2
Total Parking Spaces: 3.5
Fees
Tax Year: 2020
Tax Legal Description: Lot 57, Plan 58M-249 Township Of Wilmot
Taxes: $3,865
Highlights
Feature: Fenced Yard
Feature: Park
Feature: Place Of Worship
Feature: School
Feature: School Bus Route
Land
Cross Street: Snyder's Road
Municipality District: Wilmot
Fronting On: North
Pool: None
Sewer: Sewers
Lot Depth: 118 Feet
Lot Frontage: 43 Feet
Lot Irregularities: 26.00 Ft X 135.64 Ft
Zoning: Residential
Waterfront: None
Additional Media
- Virtual Tour: https://youriguide.com/107_livingston_blvd_baden_on/
Rooms
Room details for 107 Livingston Boulevard, Wilmot
| Type | Dimensions | Description |
|---|---|---|
| Dining Ground | 3.05 x 3.66 | |
| Family Ground | 3.66 x 4.27 | |
| Great Rm Ground | 3.66 x 4.57 | |
| Living Ground | 3.66 x 3.05 | |
| Master 2nd | 4.88 x 3.96 | |
| 2nd Br 2nd | 2.74 x 4.27 | |
| 3rd Br 2nd | 3.66 x 4.27 | |
| 4th Br 2nd | 3.66 x 4.88 | |
| Rec Bsmt | 8.23 x 5.79 | |
| Laundry Bsmt | 1.83 x 4.57 | |
| Other Bsmt | 3.05 x 2.74 |
| XXXXXXXX | XXX XX, XXXX |
XXXX XXX XXXX |
$XXX,XXX |
| XXX XX, XXXX |
XXXXXX XXX XXXX |
$XXX,XXX |
| XXXXXXXX XXXX | XXX XX, XXXX | $885,000 XXX XXXX |
| XXXXXXXX XXXXXX | XXX XX, XXXX | $700,000 XXX XXXX |

Vista Hills Public School
Elementary: PublicGrandview Public School
Elementary: PublicHoly Family Catholic Elementary School
Elementary: CatholicForest Glen Public School
Elementary: PublicSir Adam Beck Public School
Elementary: PublicBaden Public School
Elementary: PublicSt David Catholic Secondary School
Secondary: CatholicForest Heights Collegiate Institute
Secondary: PublicWaterloo Collegiate Institute
Secondary: PublicResurrection Catholic Secondary School
Secondary: CatholicWaterloo-Oxford District Secondary School
Secondary: PublicSir John A Macdonald Secondary School
Secondary: Public

