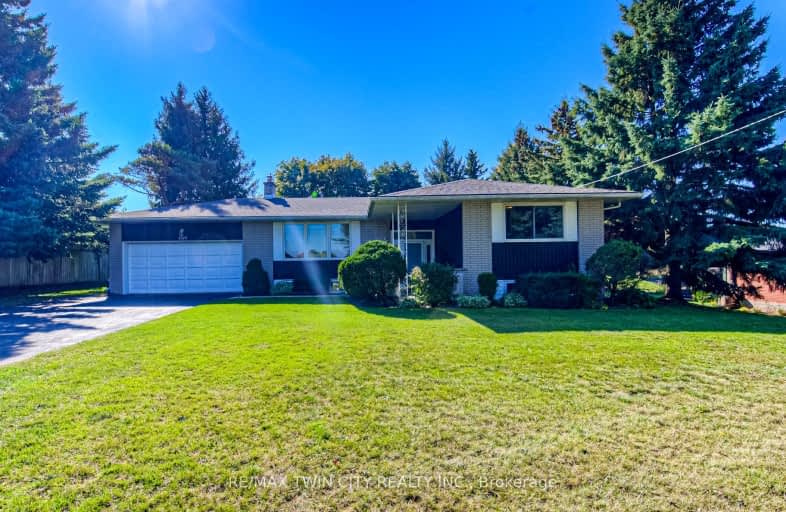Car-Dependent
- Almost all errands require a car.
10
/100
Somewhat Bikeable
- Most errands require a car.
28
/100

St Mark Catholic Elementary School
Elementary: Catholic
2.68 km
Meadowlane Public School
Elementary: Public
2.63 km
John Darling Public School
Elementary: Public
2.45 km
Driftwood Park Public School
Elementary: Public
1.90 km
Westheights Public School
Elementary: Public
2.41 km
W.T. Townshend Public School
Elementary: Public
2.36 km
Forest Heights Collegiate Institute
Secondary: Public
3.45 km
Kitchener Waterloo Collegiate and Vocational School
Secondary: Public
6.94 km
Resurrection Catholic Secondary School
Secondary: Catholic
4.75 km
Huron Heights Secondary School
Secondary: Public
6.18 km
St Mary's High School
Secondary: Catholic
6.36 km
Cameron Heights Collegiate Institute
Secondary: Public
7.14 km
-
Fox Glove Park
Fox glove, Kitchener ON 2.04km -
Lynnvalley Park
Kitchener ON 2.09km -
Max Becker Common
Max Becker Dr (at Commonwealth St.), Kitchener ON 3.3km
-
RBC Royal Bank ATM
1178 Fischer-Hallman Rd, Kitchener ON N2E 3Z3 3.6km -
BMO Bank of Montreal
875 Highland Rd W (at Fischer Hallman Rd), Kitchener ON N2N 2Y2 3.68km -
CIBC
1201 Fischer-Hallman Rd, Kitchener ON N2R 0H3 3.69km














