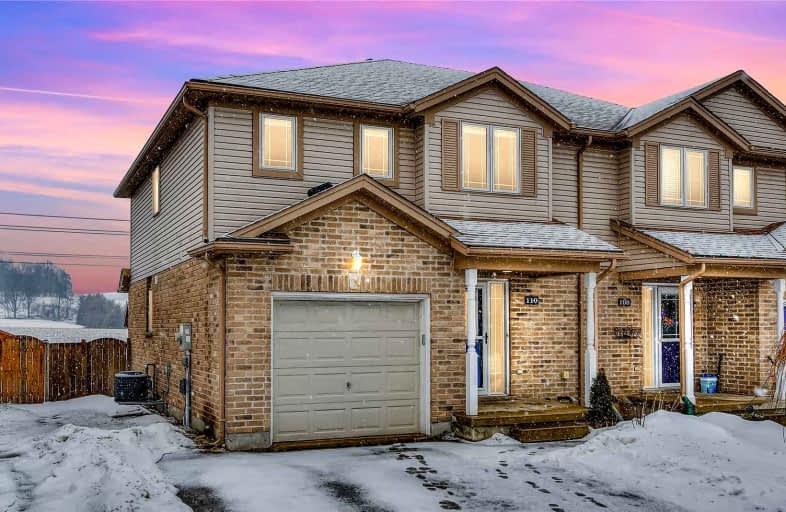
Vista Hills Public School
Elementary: Public
7.39 km
Grandview Public School
Elementary: Public
5.91 km
Holy Family Catholic Elementary School
Elementary: Catholic
5.83 km
Forest Glen Public School
Elementary: Public
4.92 km
Sir Adam Beck Public School
Elementary: Public
2.71 km
Baden Public School
Elementary: Public
1.64 km
St David Catholic Secondary School
Secondary: Catholic
13.42 km
Forest Heights Collegiate Institute
Secondary: Public
10.81 km
Waterloo Collegiate Institute
Secondary: Public
13.00 km
Resurrection Catholic Secondary School
Secondary: Catholic
9.51 km
Waterloo-Oxford District Secondary School
Secondary: Public
2.99 km
Sir John A Macdonald Secondary School
Secondary: Public
8.92 km




