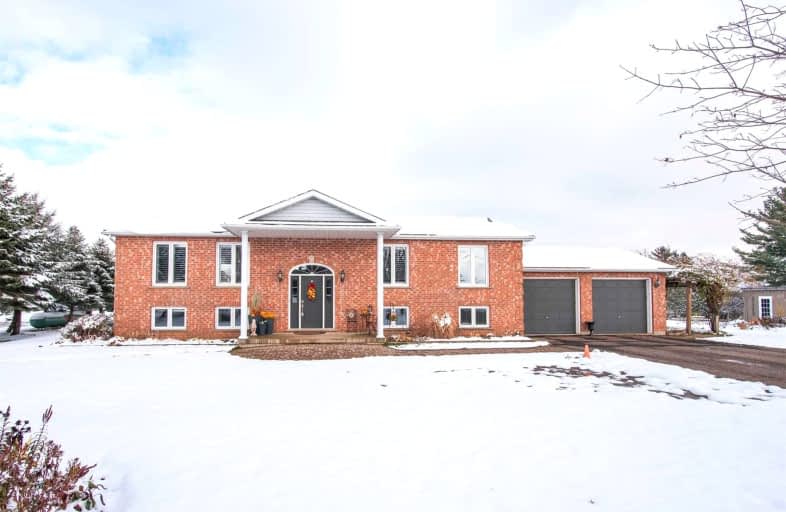
Grandview Public School
Elementary: Public
1.59 km
Holy Family Catholic Elementary School
Elementary: Catholic
1.51 km
Forest Glen Public School
Elementary: Public
1.80 km
Sir Adam Beck Public School
Elementary: Public
4.17 km
Baden Public School
Elementary: Public
5.49 km
Wellesley Public School
Elementary: Public
10.71 km
St David Catholic Secondary School
Secondary: Catholic
19.80 km
Forest Heights Collegiate Institute
Secondary: Public
17.50 km
Waterloo Collegiate Institute
Secondary: Public
19.43 km
Resurrection Catholic Secondary School
Secondary: Catholic
16.20 km
Waterloo-Oxford District Secondary School
Secondary: Public
3.93 km
Sir John A Macdonald Secondary School
Secondary: Public
14.78 km




