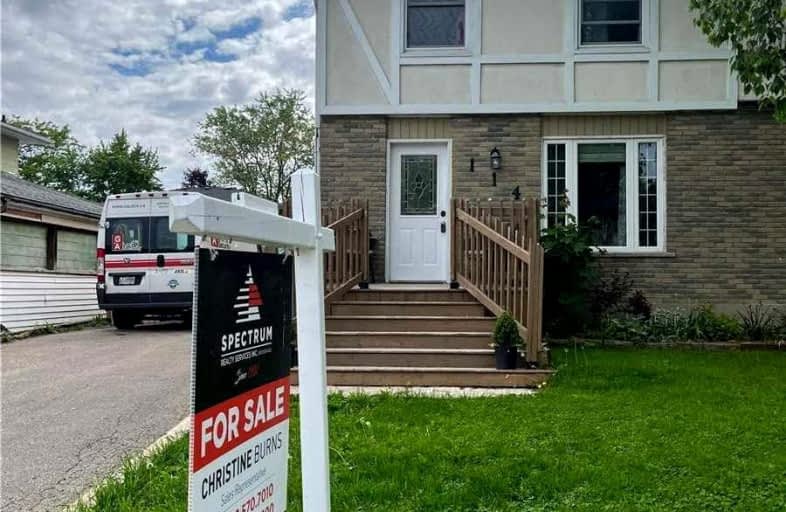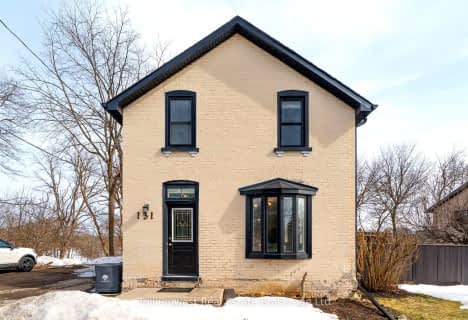
Grandview Public School
Elementary: Public
1.21 km
Holy Family Catholic Elementary School
Elementary: Catholic
1.07 km
Forest Glen Public School
Elementary: Public
0.63 km
Sir Adam Beck Public School
Elementary: Public
3.05 km
Baden Public School
Elementary: Public
4.36 km
Wellesley Public School
Elementary: Public
10.68 km
St David Catholic Secondary School
Secondary: Catholic
18.69 km
Forest Heights Collegiate Institute
Secondary: Public
16.32 km
Waterloo Collegiate Institute
Secondary: Public
18.31 km
Resurrection Catholic Secondary School
Secondary: Catholic
15.04 km
Waterloo-Oxford District Secondary School
Secondary: Public
2.82 km
Sir John A Macdonald Secondary School
Secondary: Public
13.74 km




