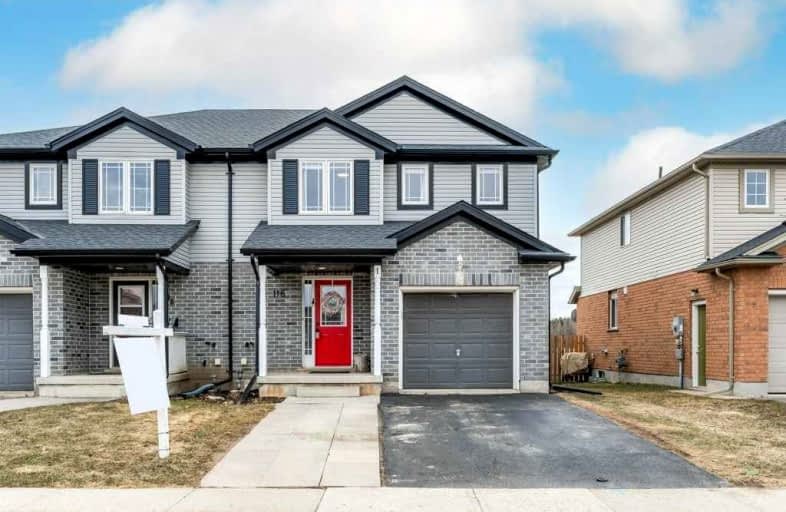Sold on Apr 23, 2022
Note: Property is not currently for sale or for rent.

-
Type: Att/Row/Twnhouse
-
Style: 2-Storey
-
Lot Size: 30 x 136 Feet
-
Age: No Data
-
Taxes: $2,597 per year
-
Days on Site: 1 Days
-
Added: Apr 22, 2022 (1 day on market)
-
Updated:
-
Last Checked: 2 weeks ago
-
MLS®#: X5589072
-
Listed By: The agency, brokerage
Welcome To 116 Stiefelmeyer Crescent In The Sought After Town Of Baden! Thoughtfully Updated & Carpet-Free Throughout, The Spacious Foyer Leads To An Open Concept Main Floor Living Space. Just Beyond The Updated Kitchen, You Will Find A Great Size Dinette Featuring A Glass Sliding Door Inviting You To The Backyard. The Large Deck Is Perfect For Entertaining This Summer! Bonus: A Brand New Shed & No Rear Neighbours! Heading Back Inside, The Main Floor Also Presents Inside Entry To The Attached Garage And Heaps Of Natural Light. The New Staircase Leads To The Impressive Second Floor. The Primary Bedroom Is More Than Generous In Size & Features A Bright Walk-In Closet. Enjoy Luxurious Bubble Baths In The Tastefully Updated & Spacious Bathroom. The 2 Additional Bedrooms Are Very Large With Great-Sized Closets & Substantial Natural Light. The Basement Is Prepped With Electrical And Ready For Your Finishing Touches To Add Even More Living Space For The Growing Family.
Extras
Minutes From Shopping, Dining & Schools, 116 Stiefelmeyer Is Centrally Located To Kitchener & Waterloo With Quick & Easy Access To Hwy 7/8. Built-In Microwave, Dishwasher, Dryer, Garage Door Opener, Hot Water Tank Owned, Refrigerator, Stove
Property Details
Facts for 116 Stiefelmeyer Crescent, Wilmot
Status
Days on Market: 1
Last Status: Sold
Sold Date: Apr 23, 2022
Closed Date: Jul 15, 2022
Expiry Date: Jul 31, 2022
Sold Price: $785,000
Unavailable Date: Apr 23, 2022
Input Date: Apr 23, 2022
Prior LSC: Listing with no contract changes
Property
Status: Sale
Property Type: Att/Row/Twnhouse
Style: 2-Storey
Area: Wilmot
Availability Date: 30-60
Inside
Bedrooms: 3
Bathrooms: 2
Kitchens: 1
Rooms: 4
Den/Family Room: No
Air Conditioning: Central Air
Fireplace: No
Washrooms: 2
Building
Basement: Full
Basement 2: Unfinished
Heat Type: Forced Air
Heat Source: Gas
Exterior: Brick Front
Exterior: Vinyl Siding
Water Supply: Municipal
Special Designation: Other
Parking
Driveway: Private
Garage Spaces: 1
Garage Type: Attached
Covered Parking Spaces: 1
Total Parking Spaces: 2
Fees
Tax Year: 2021
Tax Legal Description: Pt Lt 21 Pl 58M264 Twp Of Wilmot Pt 1, 58R14313;
Taxes: $2,597
Land
Cross Street: Sandhills
Municipality District: Wilmot
Fronting On: North
Pool: None
Sewer: Sewers
Lot Depth: 136 Feet
Lot Frontage: 30 Feet
Additional Media
- Virtual Tour: https://unbranded.youriguide.com/116_stiefelmeyer_crescent_baden_on/
| XXXXXXXX | XXX XX, XXXX |
XXXX XXX XXXX |
$XXX,XXX |
| XXX XX, XXXX |
XXXXXX XXX XXXX |
$XXX,XXX | |
| XXXXXXXX | XXX XX, XXXX |
XXXXXXX XXX XXXX |
|
| XXX XX, XXXX |
XXXXXX XXX XXXX |
$XXX,XXX |
| XXXXXXXX XXXX | XXX XX, XXXX | $785,000 XXX XXXX |
| XXXXXXXX XXXXXX | XXX XX, XXXX | $807,000 XXX XXXX |
| XXXXXXXX XXXXXXX | XXX XX, XXXX | XXX XXXX |
| XXXXXXXX XXXXXX | XXX XX, XXXX | $700,000 XXX XXXX |

Vista Hills Public School
Elementary: PublicGrandview Public School
Elementary: PublicHoly Family Catholic Elementary School
Elementary: CatholicForest Glen Public School
Elementary: PublicSir Adam Beck Public School
Elementary: PublicBaden Public School
Elementary: PublicSt David Catholic Secondary School
Secondary: CatholicForest Heights Collegiate Institute
Secondary: PublicWaterloo Collegiate Institute
Secondary: PublicResurrection Catholic Secondary School
Secondary: CatholicWaterloo-Oxford District Secondary School
Secondary: PublicSir John A Macdonald Secondary School
Secondary: Public

