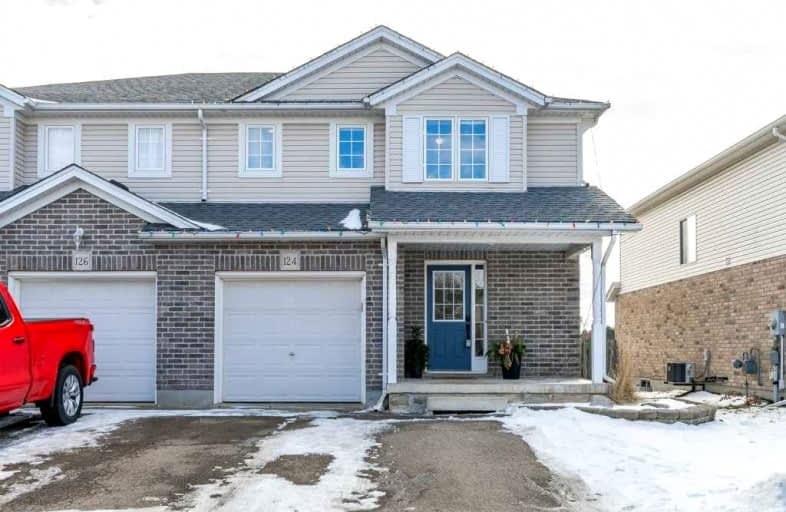
Vista Hills Public School
Elementary: Public
7.32 km
Grandview Public School
Elementary: Public
5.98 km
Holy Family Catholic Elementary School
Elementary: Catholic
5.90 km
Forest Glen Public School
Elementary: Public
4.99 km
Sir Adam Beck Public School
Elementary: Public
2.77 km
Baden Public School
Elementary: Public
1.68 km
St David Catholic Secondary School
Secondary: Catholic
13.35 km
Forest Heights Collegiate Institute
Secondary: Public
10.74 km
Waterloo Collegiate Institute
Secondary: Public
12.93 km
Resurrection Catholic Secondary School
Secondary: Catholic
9.44 km
Waterloo-Oxford District Secondary School
Secondary: Public
3.04 km
Sir John A Macdonald Secondary School
Secondary: Public
8.86 km




