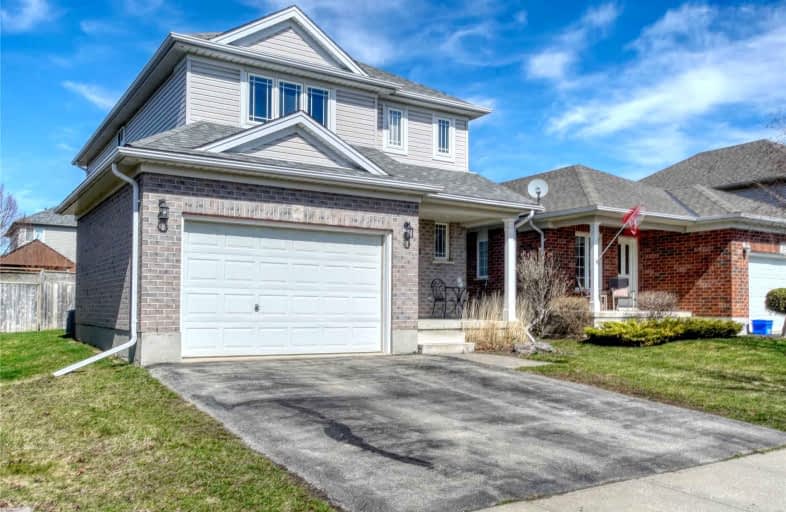
Vista Hills Public School
Elementary: Public
7.33 km
Grandview Public School
Elementary: Public
5.96 km
Holy Family Catholic Elementary School
Elementary: Catholic
5.88 km
Forest Glen Public School
Elementary: Public
4.96 km
Sir Adam Beck Public School
Elementary: Public
2.73 km
Baden Public School
Elementary: Public
1.63 km
St David Catholic Secondary School
Secondary: Catholic
13.36 km
Forest Heights Collegiate Institute
Secondary: Public
10.78 km
Waterloo Collegiate Institute
Secondary: Public
12.95 km
Resurrection Catholic Secondary School
Secondary: Catholic
9.46 km
Waterloo-Oxford District Secondary School
Secondary: Public
3.01 km
Sir John A Macdonald Secondary School
Secondary: Public
8.86 km




