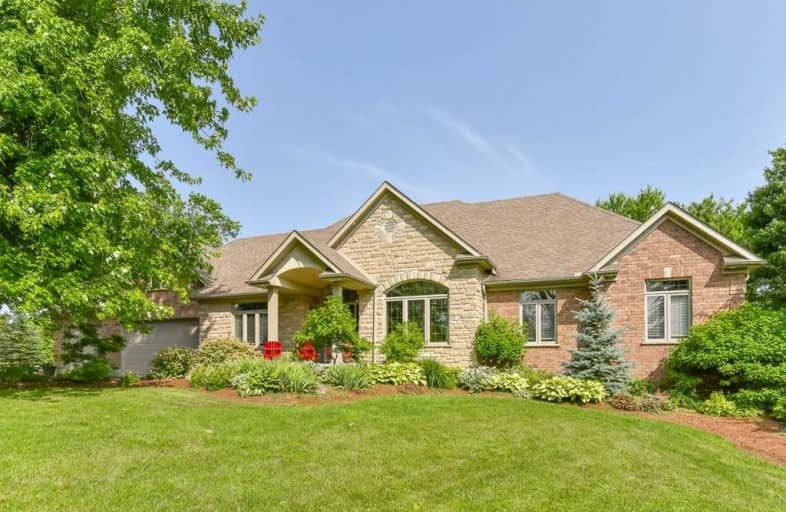Sold on Aug 08, 2019
Note: Property is not currently for sale or for rent.

-
Type: Detached
-
Style: Bungalow
-
Size: 2000 sqft
-
Lot Size: 166 x 330 Feet
-
Age: 6-15 years
-
Taxes: $6,803 per year
-
Days on Site: 99 Days
-
Added: Sep 07, 2019 (3 months on market)
-
Updated:
-
Last Checked: 2 weeks ago
-
MLS®#: X4435985
-
Listed By: Re/max real estate centre inc., brokerage
Stunning Custom Built Bungalow On A Sprawling 1.5 Acre Property, Located In The Community Of Baden. This Stately Home Is Finished Top To Bottom & Offers An In-Law Suite With Separate Entrance. The Open Concept, Light Filled Living Area Features 11' Ceilings, Hardwood Floors, Potlights & Elegant Decor. The Finished Basement Offers A Full In-Law Suite With Separate Walk-Up Entrance. The Quaint 1850'S Red Barn Adds Charm & Character To The Front Of The Property.
Property Details
Facts for 1276 Snyder's Road East, Wilmot
Status
Days on Market: 99
Last Status: Sold
Sold Date: Aug 08, 2019
Closed Date: Oct 15, 2019
Expiry Date: Sep 10, 2019
Sold Price: $1,360,000
Unavailable Date: Aug 08, 2019
Input Date: May 02, 2019
Property
Status: Sale
Property Type: Detached
Style: Bungalow
Size (sq ft): 2000
Age: 6-15
Area: Wilmot
Availability Date: Flexible
Assessment Amount: $755,500
Assessment Year: 2018
Inside
Bedrooms: 3
Bedrooms Plus: 1
Bathrooms: 4
Kitchens: 1
Kitchens Plus: 1
Rooms: 7
Den/Family Room: Yes
Air Conditioning: Central Air
Fireplace: Yes
Laundry Level: Main
Central Vacuum: Y
Washrooms: 4
Utilities
Electricity: Yes
Gas: Yes
Cable: Yes
Telephone: Yes
Building
Basement: Sep Entrance
Basement 2: Walk-Up
Heat Type: Forced Air
Heat Source: Gas
Exterior: Brick
UFFI: No
Water Supply Type: Drilled Well
Water Supply: Well
Special Designation: Unknown
Other Structures: Barn
Parking
Driveway: Private
Garage Spaces: 3
Garage Type: Attached
Covered Parking Spaces: 10
Total Parking Spaces: 13
Fees
Tax Year: 2019
Tax Legal Description: Pt Lt 10 Con N Of Snyders Rd Wilmot Pt 2, 58R13286
Taxes: $6,803
Highlights
Feature: Golf
Feature: School
Land
Cross Street: Notre Dame Dr / Snyd
Municipality District: Wilmot
Fronting On: North
Parcel Number: 221830207
Pool: None
Sewer: Septic
Lot Depth: 330 Feet
Lot Frontage: 166 Feet
Acres: .50-1.99
Zoning: A
Additional Media
- Virtual Tour: https://unbranded.youriguide.com/1276_snyder_s_rd_e_baden_on
Rooms
Room details for 1276 Snyder's Road East, Wilmot
| Type | Dimensions | Description |
|---|---|---|
| Dining Main | 4.17 x 3.68 | Coffered Ceiling, Hardwood Floor |
| Living Main | 7.47 x 4.70 | Crown Moulding, Fireplace, Hardwood Floor |
| Kitchen Main | 4.47 x 4.19 | |
| Breakfast Main | 3.28 x 4.19 | Sliding Doors, W/O To Patio |
| Master Main | 6.50 x 4.65 | Sliding Doors, W/I Closet, W/O To Deck |
| Br Main | 3.35 x 4.47 | |
| Br Main | 3.35 x 3.38 | |
| Rec Bsmt | 5.89 x 4.42 | Fireplace |
| Kitchen Bsmt | 4.14 x 3.76 | |
| Office Bsmt | 3.43 x 4.42 | |
| Br Bsmt | 3.38 x 4.65 |
| XXXXXXXX | XXX XX, XXXX |
XXXX XXX XXXX |
$X,XXX,XXX |
| XXX XX, XXXX |
XXXXXX XXX XXXX |
$X,XXX,XXX |
| XXXXXXXX XXXX | XXX XX, XXXX | $1,360,000 XXX XXXX |
| XXXXXXXX XXXXXX | XXX XX, XXXX | $1,400,000 XXX XXXX |

Vista Hills Public School
Elementary: PublicSt Nicholas Catholic Elementary School
Elementary: CatholicAbraham Erb Public School
Elementary: PublicSir Adam Beck Public School
Elementary: PublicBaden Public School
Elementary: PublicEdna Staebler Public School
Elementary: PublicSt David Catholic Secondary School
Secondary: CatholicForest Heights Collegiate Institute
Secondary: PublicWaterloo Collegiate Institute
Secondary: PublicResurrection Catholic Secondary School
Secondary: CatholicWaterloo-Oxford District Secondary School
Secondary: PublicSir John A Macdonald Secondary School
Secondary: Public

