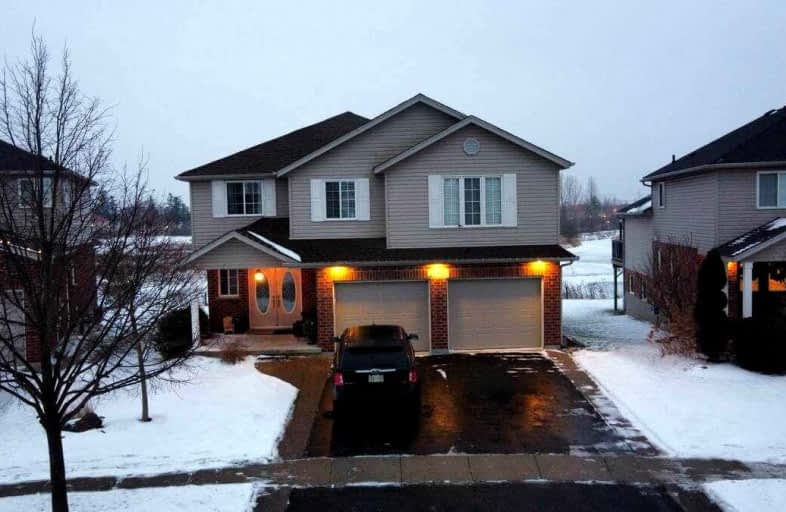Sold on Jan 25, 2022
Note: Property is not currently for sale or for rent.

-
Type: Detached
-
Style: Backsplit 5
-
Size: 2000 sqft
-
Lot Size: 44.8 x 114.55 Feet
-
Age: 16-30 years
-
Taxes: $4,413 per year
-
Days on Site: 1 Days
-
Added: Jan 24, 2022 (1 day on market)
-
Updated:
-
Last Checked: 2 weeks ago
-
MLS®#: X5480152
-
Listed By: Easy list realty, brokerage
For More Info, Please Click The Brochure Button. Gorgeous Spacious 4 Bed, 3 Bath Multilevel Walkout Home Backing Onto Community Pond With 76' Of Water Frontage. Located In Quiet Family Suburb Of Baden. Vaulted Ceilings, Large Bright Windows, Custom Kitchen, Hardwood And Ceramic Tiles. Custom Built Wet Bar, Insulated Cold Storage Room. Brick Exterior, Low Maintenance Siding, Covered Front Veranda, Huge Wood Deck Upper Level, Sheltered Concrete Patio.
Extras
Appliances, Window Coverings, Central Air, Water Softener, Jetted Tub, 2 Exterior Cameras, Garden Shed. Shingles 2017. Water Heater Rented. Accepting Offers Until Sunday, January 30, 2022 Until 9:00Pm.
Property Details
Facts for 21 Honderich Place, Wilmot
Status
Days on Market: 1
Last Status: Sold
Sold Date: Jan 25, 2022
Closed Date: Apr 12, 2022
Expiry Date: Jan 23, 2023
Sold Price: $1,300,000
Unavailable Date: Jan 25, 2022
Input Date: Jan 25, 2022
Prior LSC: Listing with no contract changes
Property
Status: Sale
Property Type: Detached
Style: Backsplit 5
Size (sq ft): 2000
Age: 16-30
Area: Wilmot
Availability Date: Negotiable
Inside
Bedrooms: 4
Bathrooms: 3
Kitchens: 1
Rooms: 11
Den/Family Room: No
Air Conditioning: Central Air
Fireplace: No
Laundry Level: Main
Central Vacuum: Y
Washrooms: 3
Utilities
Electricity: Yes
Gas: Yes
Cable: Yes
Telephone: Yes
Building
Basement: Fin W/O
Heat Type: Forced Air
Heat Source: Gas
Exterior: Brick
Exterior: Vinyl Siding
Elevator: N
UFFI: No
Water Supply: Municipal
Special Designation: Unknown
Other Structures: Garden Shed
Parking
Driveway: Private
Garage Spaces: 2
Garage Type: Detached
Covered Parking Spaces: 2
Total Parking Spaces: 4
Fees
Tax Year: 2021
Tax Legal Description: Lot 13, Plan 58M-329, Wilmot
Taxes: $4,413
Highlights
Feature: Cul De Sac
Feature: Grnbelt/Conserv
Feature: Lake/Pond
Feature: School
Feature: Sloping
Land
Cross Street: Livingston Blvd
Municipality District: Wilmot
Fronting On: West
Parcel Number: 221820423
Pool: None
Sewer: Sewers
Lot Depth: 114.55 Feet
Lot Frontage: 44.8 Feet
Acres: < .50
Waterfront: Direct
Additional Media
- Virtual Tour: https://unbranded.youriguide.com/8lrgq_21_honderich_pl_baden_on/
Rooms
Room details for 21 Honderich Place, Wilmot
| Type | Dimensions | Description |
|---|---|---|
| Prim Bdrm 2nd | 4.81 x 4.20 | |
| 2nd Br 2nd | 2.73 x 4.48 | |
| 3rd Br 2nd | 3.05 x 3.64 | |
| 4th Br 2nd | 4.29 x 2.93 | |
| Living Main | 6.04 x 6.29 | |
| Kitchen Main | 3.49 x 3.98 | |
| Dining Main | 3.25 x 2.13 | |
| Office Bsmt | 5.01 x 2.86 | |
| Rec Bsmt | 6.02 x 5.88 |
| XXXXXXXX | XXX XX, XXXX |
XXXX XXX XXXX |
$X,XXX,XXX |
| XXX XX, XXXX |
XXXXXX XXX XXXX |
$XXX,XXX |
| XXXXXXXX XXXX | XXX XX, XXXX | $1,300,000 XXX XXXX |
| XXXXXXXX XXXXXX | XXX XX, XXXX | $999,888 XXX XXXX |

Vista Hills Public School
Elementary: PublicGrandview Public School
Elementary: PublicHoly Family Catholic Elementary School
Elementary: CatholicForest Glen Public School
Elementary: PublicSir Adam Beck Public School
Elementary: PublicBaden Public School
Elementary: PublicSt David Catholic Secondary School
Secondary: CatholicForest Heights Collegiate Institute
Secondary: PublicWaterloo Collegiate Institute
Secondary: PublicResurrection Catholic Secondary School
Secondary: CatholicWaterloo-Oxford District Secondary School
Secondary: PublicSir John A Macdonald Secondary School
Secondary: Public

