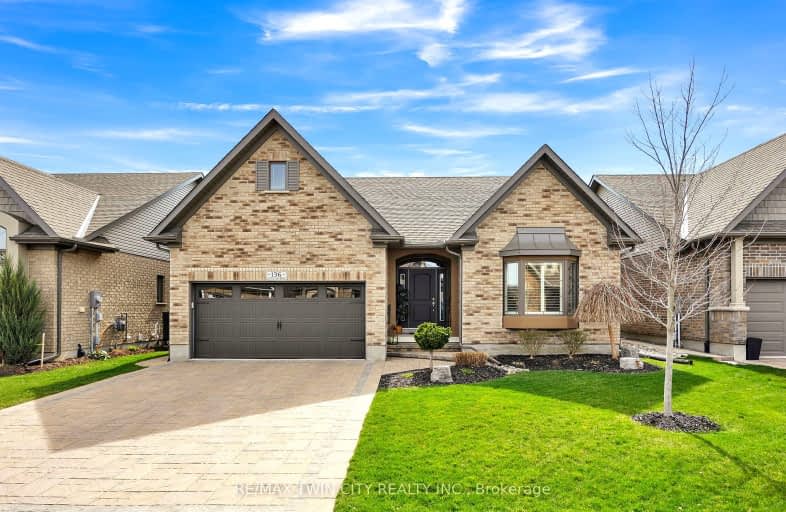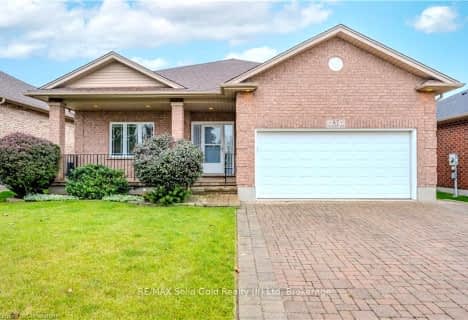Car-Dependent
- Almost all errands require a car.
15
/100
Somewhat Bikeable
- Most errands require a car.
37
/100

Grandview Public School
Elementary: Public
1.45 km
Holy Family Catholic Elementary School
Elementary: Catholic
1.56 km
Plattsville & District Public School
Elementary: Public
9.73 km
Forest Glen Public School
Elementary: Public
2.64 km
Sir Adam Beck Public School
Elementary: Public
4.28 km
Baden Public School
Elementary: Public
5.34 km
St David Catholic Secondary School
Secondary: Catholic
19.28 km
Forest Heights Collegiate Institute
Secondary: Public
16.05 km
Waterloo Collegiate Institute
Secondary: Public
18.86 km
Resurrection Catholic Secondary School
Secondary: Catholic
15.16 km
Waterloo-Oxford District Secondary School
Secondary: Public
4.19 km
Sir John A Macdonald Secondary School
Secondary: Public
14.72 km
-
Plattsville Memorial Park
68 MILL St E, Plattsville 9.67km -
Queen's Park
1 Adam St (Maria St.), Tavistock ON N0B 2R0 11.66km -
Mannheim Optimist Park
Waterloo ON 13.27km
-
TD Canada Trust ATM
114 Huron St, New Hamburg ON N3A 1J3 1.66km -
CIBC
47 Albert St E, Plattsville ON N0J 1S0 9.71km -
CIBC
38 Woodstock St N, Tavistock ON N0B 2R0 11.97km




