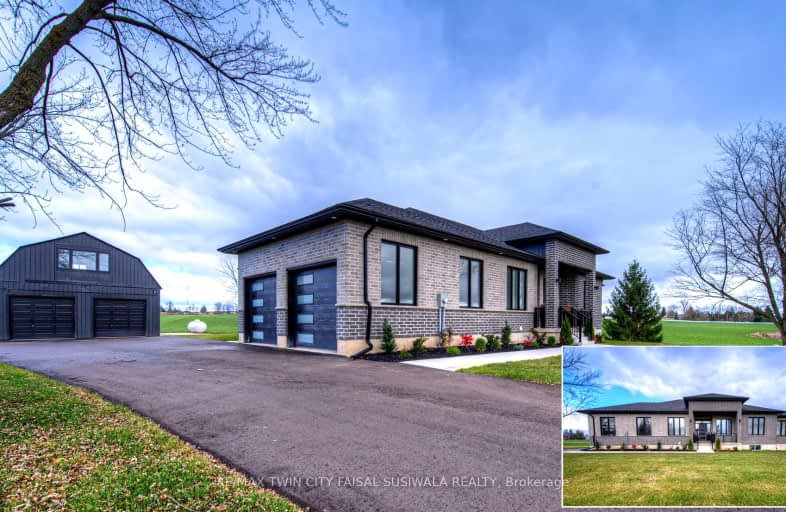Car-Dependent
- Almost all errands require a car.
10
/100
Somewhat Bikeable
- Most errands require a car.
25
/100

Grandview Public School
Elementary: Public
7.20 km
Holy Family Catholic Elementary School
Elementary: Catholic
7.27 km
Plattsville & District Public School
Elementary: Public
4.59 km
Forest Glen Public School
Elementary: Public
7.72 km
Sir Adam Beck Public School
Elementary: Public
7.55 km
Baden Public School
Elementary: Public
7.62 km
Forest Heights Collegiate Institute
Secondary: Public
12.88 km
Kitchener Waterloo Collegiate and Vocational School
Secondary: Public
16.09 km
Waterloo Collegiate Institute
Secondary: Public
17.28 km
Resurrection Catholic Secondary School
Secondary: Catholic
12.94 km
Waterloo-Oxford District Secondary School
Secondary: Public
7.69 km
Sir John A Macdonald Secondary School
Secondary: Public
14.55 km
-
Wilmot Arboretum
Waterloo ON 7.91km -
Mini Horses
1544 Bleams Rd, Wilmot ON 7.98km -
Petersburg Community Park
Wilmot ON 8.35km
-
CIBC
47 Albert St E, Plattsville ON N0J 1S0 4.75km -
President's Choice Financial ATM
1540 Haysville Rd, New Hamburg ON N3A 0A2 6.2km -
RBC Royal Bank
29 Huron St (Peel St.), New Hamburg ON N3A 1K1 7.1km


