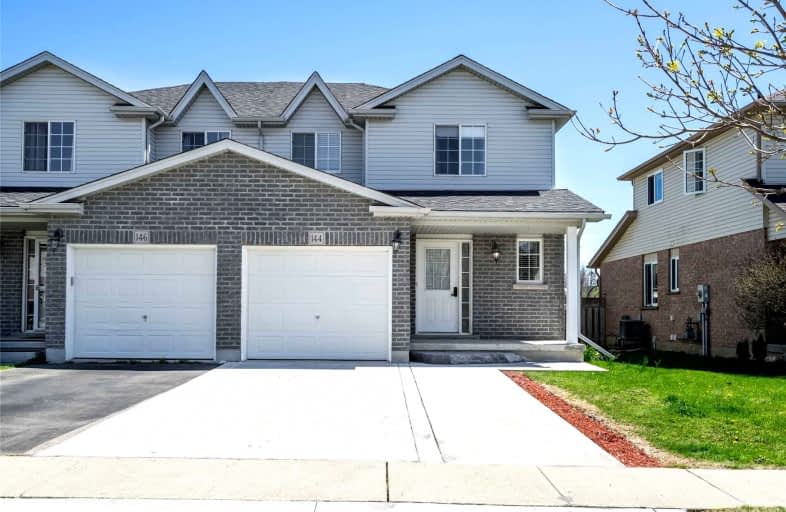
Vista Hills Public School
Elementary: Public
7.24 km
Grandview Public School
Elementary: Public
6.06 km
Holy Family Catholic Elementary School
Elementary: Catholic
5.99 km
Forest Glen Public School
Elementary: Public
5.07 km
Sir Adam Beck Public School
Elementary: Public
2.84 km
Baden Public School
Elementary: Public
1.73 km
St David Catholic Secondary School
Secondary: Catholic
13.27 km
Forest Heights Collegiate Institute
Secondary: Public
10.67 km
Waterloo Collegiate Institute
Secondary: Public
12.85 km
Resurrection Catholic Secondary School
Secondary: Catholic
9.35 km
Waterloo-Oxford District Secondary School
Secondary: Public
3.12 km
Sir John A Macdonald Secondary School
Secondary: Public
8.78 km



