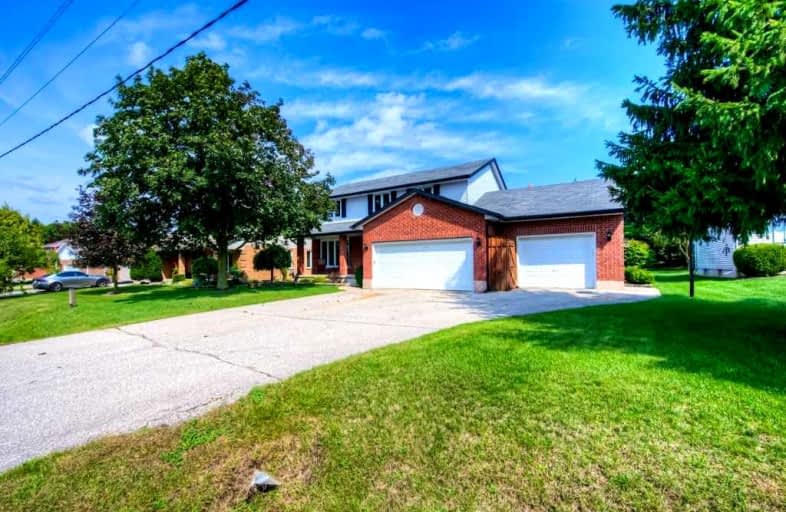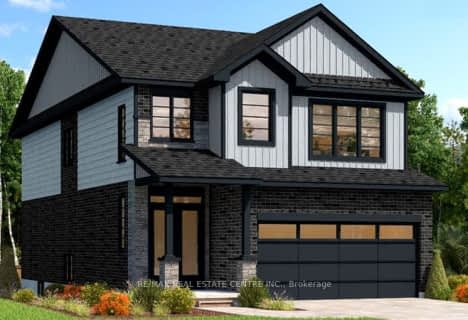
St Mark Catholic Elementary School
Elementary: Catholic
3.29 km
Meadowlane Public School
Elementary: Public
3.22 km
John Darling Public School
Elementary: Public
3.09 km
Driftwood Park Public School
Elementary: Public
2.54 km
Westheights Public School
Elementary: Public
3.05 km
W.T. Townshend Public School
Elementary: Public
2.70 km
Forest Heights Collegiate Institute
Secondary: Public
4.04 km
Kitchener Waterloo Collegiate and Vocational School
Secondary: Public
7.55 km
Resurrection Catholic Secondary School
Secondary: Catholic
5.39 km
Huron Heights Secondary School
Secondary: Public
6.20 km
St Mary's High School
Secondary: Catholic
6.65 km
Cameron Heights Collegiate Institute
Secondary: Public
7.64 km














