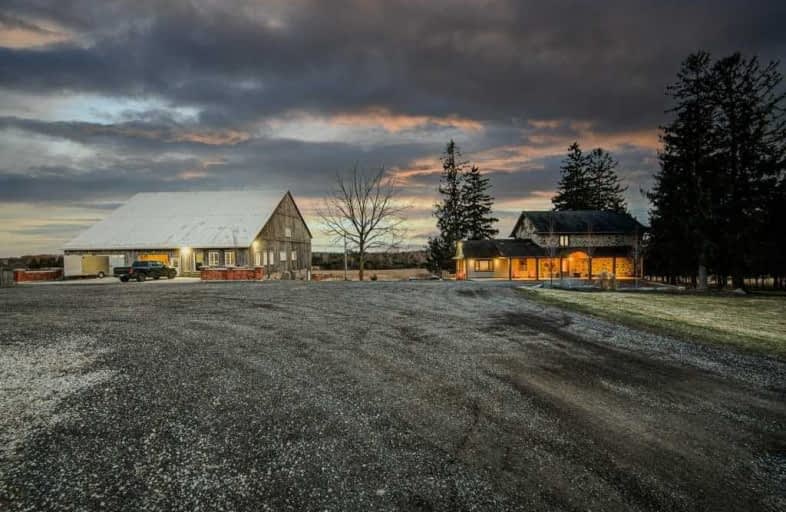Sold on Apr 08, 2021
Note: Property is not currently for sale or for rent.

-
Type: Detached
-
Style: 2-Storey
-
Size: 3500 sqft
-
Lot Size: 925.32 x 119.2 Feet
-
Age: 100+ years
-
Taxes: $3,704 per year
-
Days on Site: 10 Days
-
Added: Mar 29, 2021 (1 week on market)
-
Updated:
-
Last Checked: 2 weeks ago
-
MLS®#: X5172611
-
Listed By: Non-trreb board office, brokerage
Once In A Lifetime Opportunity! Stunning 1850'S Farmhouse Ft. Over 3000Sf On 43 Acres W/Antique 14,000Sf Barn That Has Unlimited Potential For Work/Play. This Majestic Property Is Surrounded By Incredible Greenspace & Panoramic Country Views With Mature Pine Trees And A Large Pond. Welcome To 1545 Perth Line 43 Located Just Outside Of Waterloo. This Gorgeous Restored Home Is Carpet-Free & Contains Original Pine Flooring & Exposed Beams
Extras
Interboard Listing With Cambridge Association Of Realtors**Dining Room Furniture Is Negotiable* *Lockbox Is Located On The Bench Near Front Door*
Property Details
Facts for 154 Perth Line 43, Wilmot
Status
Days on Market: 10
Last Status: Sold
Sold Date: Apr 08, 2021
Closed Date: Jun 23, 2021
Expiry Date: Jun 28, 2021
Sold Price: $2,650,000
Unavailable Date: Apr 08, 2021
Input Date: Mar 30, 2021
Prior LSC: Listing with no contract changes
Property
Status: Sale
Property Type: Detached
Style: 2-Storey
Size (sq ft): 3500
Age: 100+
Area: Wilmot
Availability Date: 30-59 Days
Inside
Bedrooms: 4
Bathrooms: 3
Kitchens: 1
Rooms: 11
Den/Family Room: No
Air Conditioning: Central Air
Fireplace: Yes
Washrooms: 3
Building
Basement: Fin W/O
Heat Type: Baseboard
Heat Source: Electric
Exterior: Stone
Exterior: Stucco/Plaster
Water Supply: Well
Special Designation: Unknown
Other Structures: Barn
Other Structures: Workshop
Parking
Driveway: Other
Garage Spaces: 8
Garage Type: Detached
Covered Parking Spaces: 20
Total Parking Spaces: 28
Fees
Tax Year: 2020
Tax Legal Description: Pt Lot 4 Concession 6 North Easthope As In R342000
Taxes: $3,704
Land
Cross Street: Wilmot Easthope Rd
Municipality District: Wilmot
Fronting On: North
Pool: None
Sewer: Septic
Lot Depth: 119.2 Feet
Lot Frontage: 925.32 Feet
Rooms
Room details for 154 Perth Line 43, Wilmot
| Type | Dimensions | Description |
|---|---|---|
| Office Main | 2.00 x 3.96 | |
| Living Main | 5.18 x 3.96 | |
| Dining Main | 5.18 x 3.96 | |
| Bathroom Main | 2.44 x 1.22 | 3 Pc Bath |
| Kitchen Main | 5.79 x 4.27 | |
| Laundry Main | 6.10 x 3.66 | |
| Br 2nd | 3.05 x 4.27 | |
| 2nd Br 2nd | 4.27 x 4.27 | |
| 3rd Br 2nd | 4.27 x 3.96 | |
| Bathroom 2nd | 3.05 x 3.96 | 4 Pc Bath |
| Master 3rd | 5.79 x 10.97 | |
| Rec Bsmt | 7.32 x 6.10 |
| XXXXXXXX | XXX XX, XXXX |
XXXX XXX XXXX |
$X,XXX,XXX |
| XXX XX, XXXX |
XXXXXX XXX XXXX |
$X,XXX,XXX |
| XXXXXXXX XXXX | XXX XX, XXXX | $2,650,000 XXX XXXX |
| XXXXXXXX XXXXXX | XXX XX, XXXX | $2,699,999 XXX XXXX |

North Easthope Public School
Elementary: PublicGrandview Public School
Elementary: PublicSprucedale Public School
Elementary: PublicHoly Family Catholic Elementary School
Elementary: CatholicTavistock Public School
Elementary: PublicWellesley Public School
Elementary: PublicStratford Central Secondary School
Secondary: PublicSt Michael Catholic Secondary School
Secondary: CatholicStratford Northwestern Secondary School
Secondary: PublicResurrection Catholic Secondary School
Secondary: CatholicWaterloo-Oxford District Secondary School
Secondary: PublicSir John A Macdonald Secondary School
Secondary: Public

