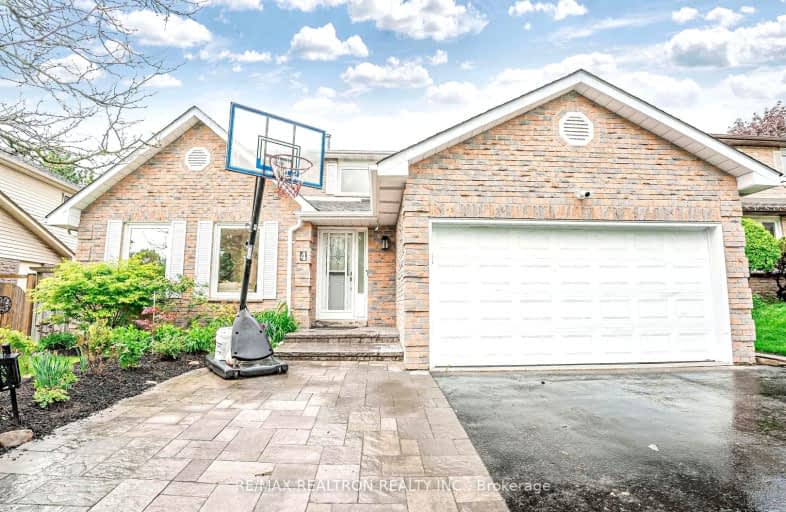
Very Walkable
- Most errands can be accomplished on foot.
Some Transit
- Most errands require a car.
Bikeable
- Some errands can be accomplished on bike.

Glen Cedar Public School
Elementary: PublicPrince Charles Public School
Elementary: PublicMeadowbrook Public School
Elementary: PublicSt Elizabeth Seton Catholic Elementary School
Elementary: CatholicBogart Public School
Elementary: PublicMazo De La Roche Public School
Elementary: PublicDr John M Denison Secondary School
Secondary: PublicSacred Heart Catholic High School
Secondary: CatholicSir William Mulock Secondary School
Secondary: PublicHuron Heights Secondary School
Secondary: PublicNewmarket High School
Secondary: PublicSt Maximilian Kolbe High School
Secondary: Catholic-
Frank Stronach Park
Newmarket ON L3Y 3.09km -
Paul Semple Park
Newmarket ON L3X 1R3 4.38km -
Bonshaw Park
Bonshaw Ave (Red River Cres), Newmarket ON 4.48km
-
RBC Royal Bank
1181 Davis Dr, Newmarket ON L3Y 8R1 0.66km -
Scotiabank
16635 Yonge St (at Savage Rd.), Newmarket ON L3X 1V6 4.67km -
RBC Royal Bank
16591 Yonge St (at Savage Rd.), Newmarket ON L3X 2G8 4.76km
- 3 bath
- 3 bed
694 Beman Drive, Newmarket, Ontario • L3Y 4Z2 • Huron Heights-Leslie Valley
- 4 bath
- 4 bed
- 2000 sqft
208 Alexander Road, Newmarket, Ontario • L3Y 5P1 • Gorham-College Manor
- 2 bath
- 3 bed
- 1500 sqft
177 Newton Street, Newmarket, Ontario • L3Y 3K6 • Gorham-College Manor
- 3 bath
- 4 bed
638 Red Deer Street, Newmarket, Ontario • L3Y 3A5 • Huron Heights-Leslie Valley
- 4 bath
- 4 bed
- 2500 sqft
256 Elman Crescent, Newmarket, Ontario • L3Y 7X4 • Bristol-London
- 2 bath
- 3 bed
- 1100 sqft
676 College Manor Drive, Newmarket, Ontario • L3Y 8M1 • Gorham-College Manor
- 2 bath
- 3 bed
742 Beman Drive, Newmarket, Ontario • L3Y 4Z2 • Huron Heights-Leslie Valley
- 1 bath
- 3 bed
- 1100 sqft
18200 Leslie Street, East Gwillimbury, Ontario • L9N 0M5 • Rural East Gwillimbury













