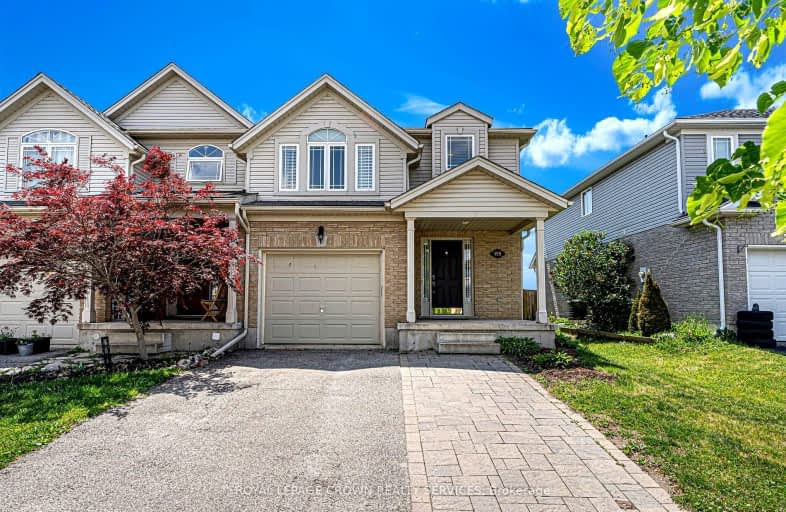Car-Dependent
- Almost all errands require a car.
15
/100
Somewhat Bikeable
- Most errands require a car.
33
/100

Vista Hills Public School
Elementary: Public
9.21 km
Grandview Public School
Elementary: Public
3.97 km
Holy Family Catholic Elementary School
Elementary: Catholic
3.88 km
Forest Glen Public School
Elementary: Public
2.81 km
Sir Adam Beck Public School
Elementary: Public
0.63 km
Baden Public School
Elementary: Public
1.05 km
St David Catholic Secondary School
Secondary: Catholic
15.31 km
Forest Heights Collegiate Institute
Secondary: Public
12.96 km
Waterloo Collegiate Institute
Secondary: Public
14.92 km
Resurrection Catholic Secondary School
Secondary: Catholic
11.60 km
Waterloo-Oxford District Secondary School
Secondary: Public
0.89 km
Sir John A Macdonald Secondary School
Secondary: Public
10.51 km
-
Scott Park New Hamburg
New Hamburg ON 3.89km -
Salzburg park
Salzberg Dr, Waterloo ON 10.06km -
Woolgrass Park
555 Woolgrass Ave, Waterloo ON 10.24km
-
BMO Bank of Montreal
100 Mill St, New Hamburg ON N3A 1R1 3.41km -
CIBC
50 Huron St, New Hamburg ON N3A 1J2 3.49km -
Scotiabank
420 the Boardwalk (at Ira Needles Blvd), Waterloo ON N2T 0A6 10.29km


