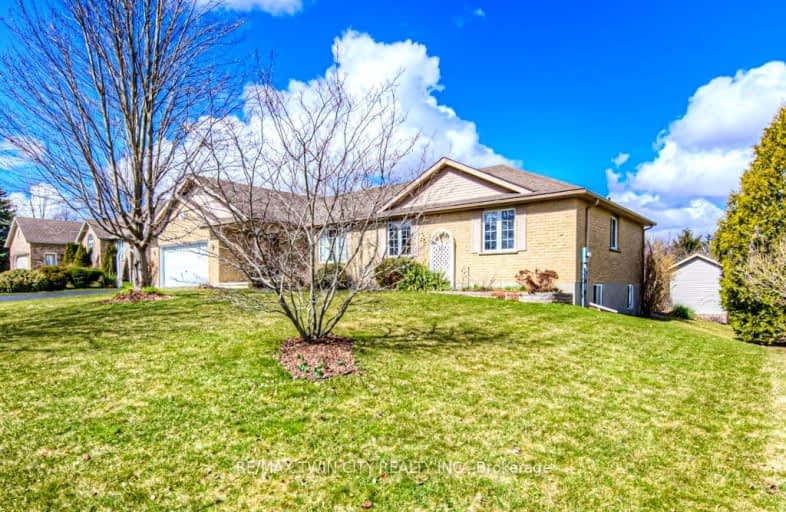Sold on Apr 12, 2024
Note: Property is not currently for sale or for rent.

-
Type: Detached
-
Style: Bungalow
-
Size: 2500 sqft
-
Lot Size: 98.43 x 223.1 Feet
-
Age: 16-30 years
-
Taxes: $4,793 per year
-
Days on Site: 24 Days
-
Added: Mar 19, 2024 (3 weeks on market)
-
Updated:
-
Last Checked: 2 weeks ago
-
MLS®#: X8155174
-
Listed By: Re/max twin city realty inc.
Spectacular modern all-brick bungalow in idyllic New Dundee! 3+1 bdrm family home on a substantial half-acre lot. Covered front porch and double-door entrance. Exceptional layout with 2700+ sq.ft. of finished living space and hardwood through most of the main floor. Open concept main level. Airy Great Rm with cathedral ceiling, welcoming gas fireplace. large, bright kitchen with gas stove, lots of cabinets, corner sink overlooking the backyard. Walk-out sliders in dining area open to large composite deck. A hallway leads to the large primary suite with 4-piece en-suite, a 4-piece family bath, and two more generous bedrooms. Convenient main floor laundry with mud room completes the main level. Downstairs, the finished basement includes a sprawling rec room with enough space for a seating area, pool table and ping pong table! An additional bedroom, 3-piece bath and an abundance of storage add tremendous versatility to the lower level. Attached 2 car garage with driveway parking for 4.
Extras
Over 2700 square feet of finished living space includes 1770 sq.ft. above ground and 980 sq.ft of finished living space in the basement.
Property Details
Facts for 1558 Bridge Street, Wilmot
Status
Days on Market: 24
Last Status: Sold
Sold Date: Apr 12, 2024
Closed Date: Jun 14, 2024
Expiry Date: Jun 30, 2024
Sold Price: $950,000
Unavailable Date: Apr 12, 2024
Input Date: Mar 19, 2024
Property
Status: Sale
Property Type: Detached
Style: Bungalow
Size (sq ft): 2500
Age: 16-30
Area: Wilmot
Availability Date: 60-89 days
Assessment Amount: $471,000
Assessment Year: 2023
Inside
Bedrooms: 3
Bedrooms Plus: 1
Bathrooms: 3
Kitchens: 1
Rooms: 10
Den/Family Room: Yes
Air Conditioning: Central Air
Fireplace: Yes
Laundry Level: Main
Washrooms: 3
Building
Basement: Finished
Basement 2: Full
Heat Type: Forced Air
Heat Source: Gas
Exterior: Brick
Water Supply: Municipal
Special Designation: Unknown
Parking
Driveway: Private
Garage Spaces: 2
Garage Type: Attached
Covered Parking Spaces: 4
Total Parking Spaces: 6
Fees
Tax Year: 2023
Tax Legal Description: PLAN 1728 LOT 14 WILMOT TOWNSHP
Taxes: $4,793
Highlights
Feature: Golf
Feature: Place Of Worship
Feature: School
Feature: School Bus Route
Land
Cross Street: Queen
Municipality District: Wilmot
Fronting On: North
Parcel Number: 222060086
Pool: None
Sewer: Septic
Lot Depth: 223.1 Feet
Lot Frontage: 98.43 Feet
Acres: .50-1.99
Zoning: Settlement Resid
Additional Media
- Virtual Tour: https://unbranded.youriguide.com/1558_bridge_st_new_dundee_on/
Rooms
Room details for 1558 Bridge Street, Wilmot
| Type | Dimensions | Description |
|---|---|---|
| Prim Bdrm Main | 3.38 x 4.85 | |
| Br Main | 4.32 x 4.88 | |
| Br Main | 3.73 x 3.78 | |
| Foyer Main | 2.06 x 2.59 | |
| Living Main | 6.12 x 8.38 | |
| Kitchen Main | 3.33 x 4.06 | |
| Dining Main | 3.00 x 3.20 | |
| Laundry Main | 1.42 x 2.24 | |
| Br Bsmt | 3.96 x 4.06 | |
| Rec Bsmt | 3.96 x 8.59 | |
| Family Bsmt | 3.96 x 8.13 | |
| Utility Bsmt | 5.89 x 9.83 |
| XXXXXXXX | XXX XX, XXXX |
XXXX XXX XXXX |
$XXX,XXX |
| XXX XX, XXXX |
XXXXXX XXX XXXX |
$XXX,XXX |
| XXXXXXXX XXXX | XXX XX, XXXX | $950,000 XXX XXXX |
| XXXXXXXX XXXXXX | XXX XX, XXXX | $950,000 XXX XXXX |
Car-Dependent
- Almost all errands require a car.

École élémentaire publique L'Héritage
Elementary: PublicChar-Lan Intermediate School
Elementary: PublicSt Peter's School
Elementary: CatholicHoly Trinity Catholic Elementary School
Elementary: CatholicÉcole élémentaire catholique de l'Ange-Gardien
Elementary: CatholicWilliamstown Public School
Elementary: PublicÉcole secondaire publique L'Héritage
Secondary: PublicCharlottenburgh and Lancaster District High School
Secondary: PublicSt Lawrence Secondary School
Secondary: PublicÉcole secondaire catholique La Citadelle
Secondary: CatholicHoly Trinity Catholic Secondary School
Secondary: CatholicCornwall Collegiate and Vocational School
Secondary: Public

