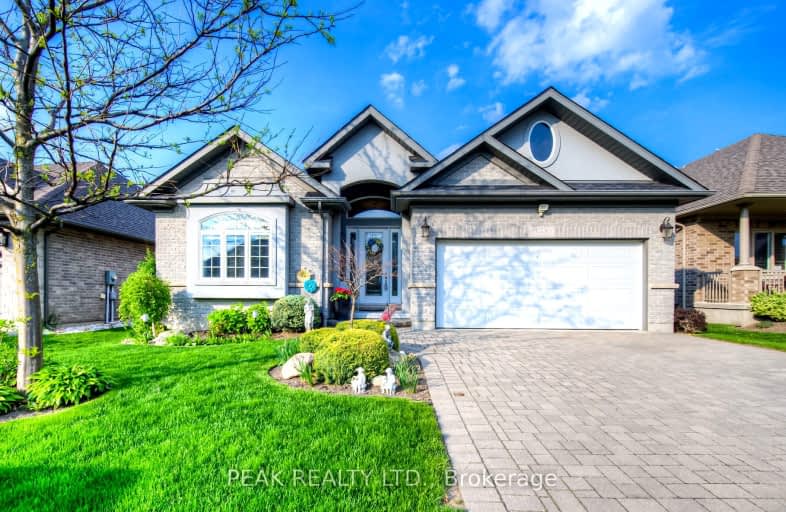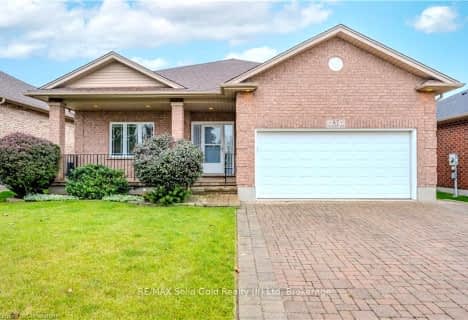Car-Dependent
- Almost all errands require a car.
21
/100
Somewhat Bikeable
- Most errands require a car.
44
/100

Grandview Public School
Elementary: Public
1.07 km
Holy Family Catholic Elementary School
Elementary: Catholic
1.18 km
Plattsville & District Public School
Elementary: Public
10.09 km
Forest Glen Public School
Elementary: Public
2.29 km
Sir Adam Beck Public School
Elementary: Public
4.04 km
Baden Public School
Elementary: Public
5.16 km
St David Catholic Secondary School
Secondary: Catholic
19.21 km
Forest Heights Collegiate Institute
Secondary: Public
16.10 km
Waterloo Collegiate Institute
Secondary: Public
18.79 km
Resurrection Catholic Secondary School
Secondary: Catholic
15.15 km
Waterloo-Oxford District Secondary School
Secondary: Public
3.94 km
Sir John A Macdonald Secondary School
Secondary: Public
14.58 km
-
Wilmot Arboretum
Waterloo ON 2.68km -
Plattsville Memorial Park
68 MILL St E, Plattsville 10.04km -
Queen's Park
1 Adam St (Maria St.), Tavistock ON N0B 2R0 11.62km
-
CIBC
50 Huron St, New Hamburg ON N3A 1J2 1.23km -
CIBC
1207 Queen's Bush Rd, Wellesley ON N0B 2T0 13.12km -
Scotiabank
420 the Boardwalk (at Ira Needles Blvd), Waterloo ON N2T 0A6 13.94km




