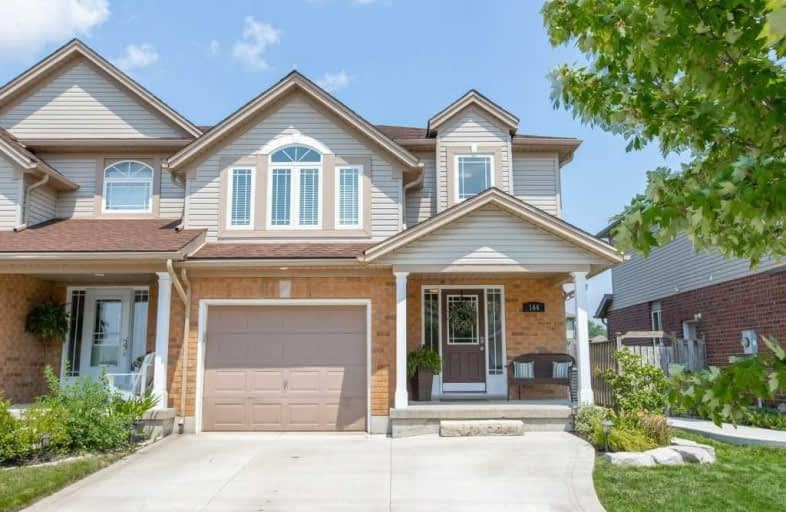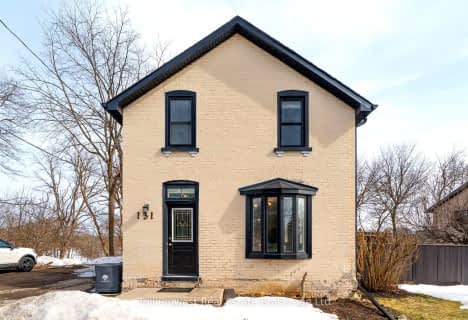
Vista Hills Public School
Elementary: Public
9.17 km
Grandview Public School
Elementary: Public
4.02 km
Holy Family Catholic Elementary School
Elementary: Catholic
3.92 km
Forest Glen Public School
Elementary: Public
2.85 km
Sir Adam Beck Public School
Elementary: Public
0.63 km
Baden Public School
Elementary: Public
0.99 km
St David Catholic Secondary School
Secondary: Catholic
15.26 km
Forest Heights Collegiate Institute
Secondary: Public
12.93 km
Waterloo Collegiate Institute
Secondary: Public
14.87 km
Resurrection Catholic Secondary School
Secondary: Catholic
11.56 km
Waterloo-Oxford District Secondary School
Secondary: Public
0.90 km
Sir John A Macdonald Secondary School
Secondary: Public
10.46 km






