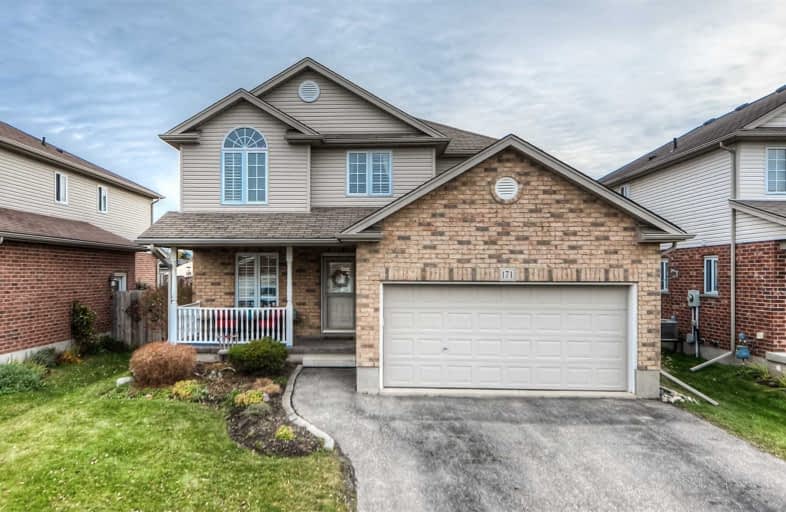
Vista Hills Public School
Elementary: Public
7.51 km
Grandview Public School
Elementary: Public
5.77 km
Holy Family Catholic Elementary School
Elementary: Catholic
5.70 km
Forest Glen Public School
Elementary: Public
4.78 km
Sir Adam Beck Public School
Elementary: Public
2.57 km
Baden Public School
Elementary: Public
1.51 km
St David Catholic Secondary School
Secondary: Catholic
13.54 km
Forest Heights Collegiate Institute
Secondary: Public
10.95 km
Waterloo Collegiate Institute
Secondary: Public
13.13 km
Resurrection Catholic Secondary School
Secondary: Catholic
9.65 km
Waterloo-Oxford District Secondary School
Secondary: Public
2.84 km
Sir John A Macdonald Secondary School
Secondary: Public
9.02 km



