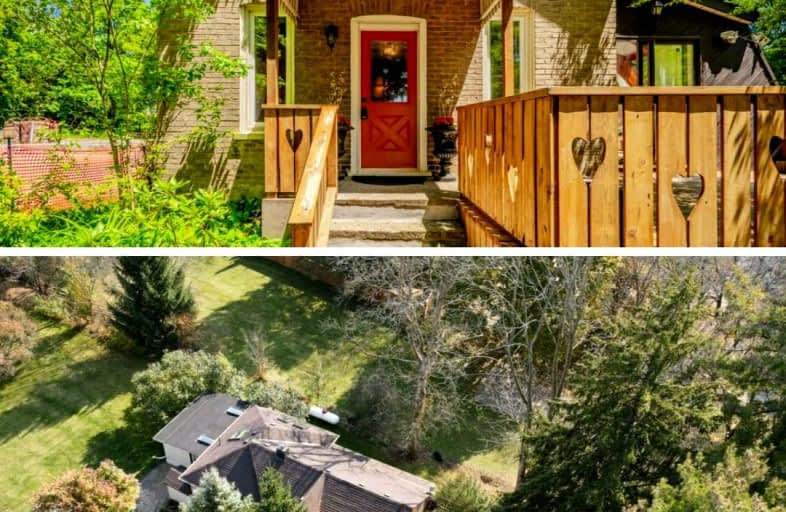Car-Dependent
- Almost all errands require a car.
4
/100
Somewhat Bikeable
- Most errands require a car.
27
/100

Grandview Public School
Elementary: Public
4.62 km
Holy Family Catholic Elementary School
Elementary: Catholic
4.70 km
Plattsville & District Public School
Elementary: Public
6.71 km
Forest Glen Public School
Elementary: Public
5.28 km
Sir Adam Beck Public School
Elementary: Public
5.61 km
Baden Public School
Elementary: Public
6.05 km
Forest Heights Collegiate Institute
Secondary: Public
14.08 km
Kitchener Waterloo Collegiate and Vocational School
Secondary: Public
17.00 km
Waterloo Collegiate Institute
Secondary: Public
17.76 km
Resurrection Catholic Secondary School
Secondary: Catholic
13.66 km
Waterloo-Oxford District Secondary School
Secondary: Public
5.68 km
Sir John A Macdonald Secondary School
Secondary: Public
14.33 km
-
Wilmot Arboretum
Waterloo ON 5.52km -
Plattsville Memorial Park
68 MILL St E, Plattsville 6.66km -
Petersburg Community Park
Wilmot ON 8.37km
-
President's Choice Financial ATM
1540 Haysville Rd, New Hamburg ON N3A 0A2 3.62km -
CIBC
50 Huron St, New Hamburg ON N3A 1J2 4.57km -
TD Canada Trust Branch and ATM
114 Huron St, New Hamburg ON N3A 1J3 4.67km


