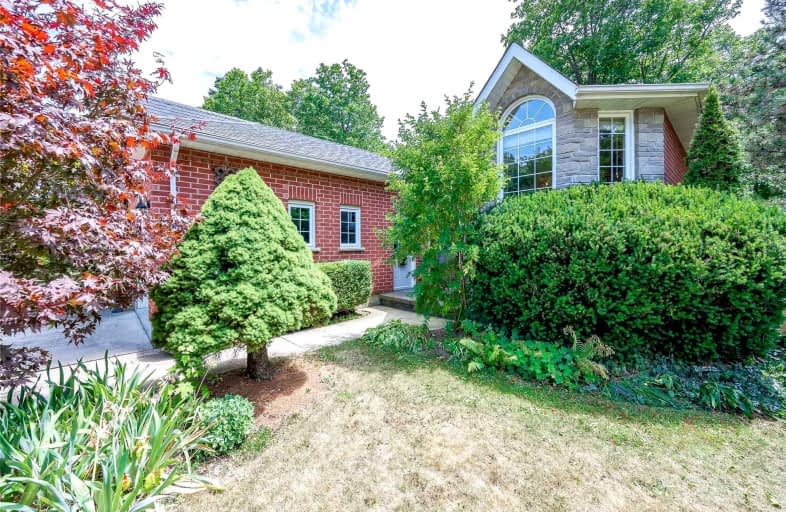Sold on Jul 22, 2022
Note: Property is not currently for sale or for rent.

-
Type: Detached
-
Style: Bungalow-Raised
-
Lot Size: 39.37 x 128.09 Feet
-
Age: 16-30 years
-
Taxes: $3,807 per year
-
Days on Site: 10 Days
-
Added: Jul 12, 2022 (1 week on market)
-
Updated:
-
Last Checked: 2 weeks ago
-
MLS®#: X5694107
-
Listed By: Re/max twin city realty inc., brokerage
Beautifully Updated, All Brick Bungalow On Large, Fenced, Pie Shaped Lot With Mature Trees, Firepit, & Parking For 5 Cars. Engineered Hardwood & Ceramic Tile Throughout Main Floor. Bay Window Shines Into Living Room Opening To Dining Room. Kitchen Updated W/ A Sit-Up Island, Granite Counters, S/S Appliances, Gas Stove, And Copper-Look Backsplash. Head Out The Sliding Doors To Large Deck Overlooking Private Backyard Oasis Backing Onto The Future Mike Schout Wetlands Park With Trails, Fields, Pond And Nith River. Master B/R Boasts Updated 3-Piece Ensuite & Main Floor Is Completed With Two More B/Rs And Another Updated 4-Piece Bath. Downstairs You'll Find A Wide-Open Rec Room W/ High Ceilings & Gas Fireplace As Well As A Fourth B/R Or Home Office. The Basement Is Completed W/ Large Mudroom, Perfect As Workshop With A Walk-Up To Heated Garage, And A 2-Piece Bathroom/Laundry Combo. Located On Quiet Crescent In The Gorgeous Town Of New Hamburg, Close To All Amenities & Expressway.
Extras
Incl. - Washer, Dryer, Built-In Microwave, Dishwasher, Gas Stove/Oven, Fridge, Window Coverings, Light Fixtures, Water Softener.
Property Details
Facts for 180 Eby Crescent, Wilmot
Status
Days on Market: 10
Last Status: Sold
Sold Date: Jul 22, 2022
Closed Date: Aug 31, 2022
Expiry Date: Oct 12, 2022
Sold Price: $920,000
Unavailable Date: Jul 22, 2022
Input Date: Jul 12, 2022
Prior LSC: Listing with no contract changes
Property
Status: Sale
Property Type: Detached
Style: Bungalow-Raised
Age: 16-30
Area: Wilmot
Availability Date: Flexible
Inside
Bedrooms: 4
Bathrooms: 3
Kitchens: 1
Rooms: 12
Den/Family Room: Yes
Air Conditioning: Central Air
Fireplace: Yes
Laundry Level: Lower
Central Vacuum: N
Washrooms: 3
Building
Basement: Finished
Basement 2: Walk-Up
Heat Type: Forced Air
Heat Source: Gas
Exterior: Brick
UFFI: No
Water Supply: Municipal
Special Designation: Unknown
Parking
Driveway: Pvt Double
Garage Spaces: 1
Garage Type: Attached
Covered Parking Spaces: 4
Total Parking Spaces: 5
Fees
Tax Year: 2022
Tax Legal Description: Lt 20 Pl 1761 Wilmot S/T Right In 1338336; Wilmot
Taxes: $3,807
Highlights
Feature: Fenced Yard
Feature: Park
Feature: Rec Centre
Feature: River/Stream
Feature: School
Land
Cross Street: Eby Cres & Forrest A
Municipality District: Wilmot
Fronting On: South
Pool: None
Sewer: Sewers
Lot Depth: 128.09 Feet
Lot Frontage: 39.37 Feet
Additional Media
- Virtual Tour: https://youriguide.com/fbe3d_180_eby_crescent_new_hamburg_on/
Rooms
Room details for 180 Eby Crescent, Wilmot
| Type | Dimensions | Description |
|---|---|---|
| Kitchen Main | 4.91 x 4.12 | Walk-Out, Granite Counter, Ceramic Floor |
| Dining Main | 3.35 x 4.12 | Hardwood Floor |
| Living Main | 3.86 x 3.01 | Hardwood Floor, Bay Window |
| Prim Bdrm Main | 3.44 x 4.35 | Walk-Out, Ensuite Bath, Hardwood Floor |
| 2nd Br Main | 3.02 x 4.24 | Hardwood Floor |
| 3rd Br Main | 2.73 x 3.23 | Hardwood Floor |
| Bathroom Main | 1.51 x 2.52 | 3 Pc Ensuite |
| Bathroom Main | 1.51 x 2.27 | 4 Pc Bath |
| 4th Br Lower | 4.20 x 3.20 | |
| Rec Lower | 6.51 x 8.67 | Fireplace |
| Workshop Lower | 3.46 x 7.04 | Walk-Up, Laundry Sink |
| Bathroom Lower | 3.76 x 2.85 | 2 Pc Bath, Laundry Sink |
| XXXXXXXX | XXX XX, XXXX |
XXXX XXX XXXX |
$XXX,XXX |
| XXX XX, XXXX |
XXXXXX XXX XXXX |
$XXX,XXX |
| XXXXXXXX XXXX | XXX XX, XXXX | $920,000 XXX XXXX |
| XXXXXXXX XXXXXX | XXX XX, XXXX | $799,000 XXX XXXX |

Grandview Public School
Elementary: PublicHoly Family Catholic Elementary School
Elementary: CatholicForest Glen Public School
Elementary: PublicSir Adam Beck Public School
Elementary: PublicBaden Public School
Elementary: PublicWellesley Public School
Elementary: PublicSt David Catholic Secondary School
Secondary: CatholicForest Heights Collegiate Institute
Secondary: PublicWaterloo Collegiate Institute
Secondary: PublicResurrection Catholic Secondary School
Secondary: CatholicWaterloo-Oxford District Secondary School
Secondary: PublicSir John A Macdonald Secondary School
Secondary: Public

