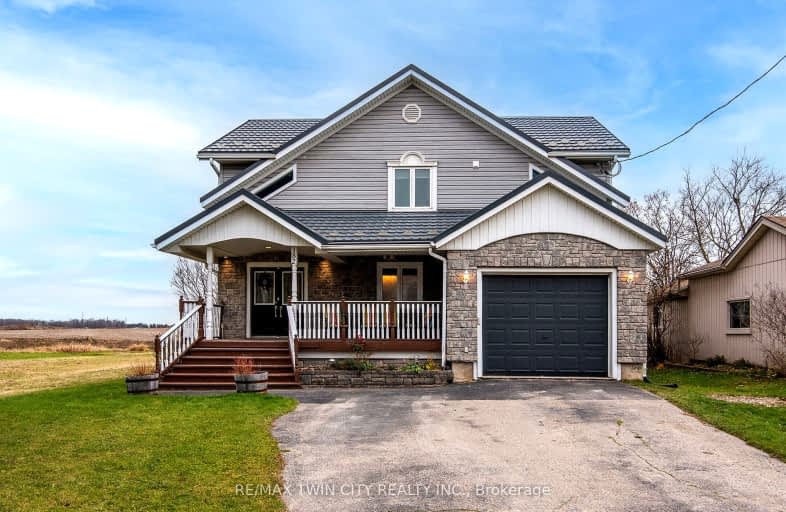Sold on Dec 03, 2024
Note: Property is not currently for sale or for rent.

-
Type: Detached
-
Style: 2-Storey
-
Size: 2500 sqft
-
Lot Size: 50 x 170 Feet
-
Age: No Data
-
Taxes: $4,519 per year
-
Days on Site: 4 Days
-
Added: Nov 29, 2024 (4 days on market)
-
Updated:
-
Last Checked: 2 weeks ago
-
MLS®#: X11555671
-
Listed By: Re/max twin city realty inc.
Welcome to this stunning custom home, offering 3 spacious bedrooms, 3 bathrooms, and a blend of country charm and modern convenience, just moments from schools and city amenities. Nestled on a large, beautifully manicured lot, this home boasts incredible curb appeal with a welcoming front porch, expansive driveway, and thoughtfully designed landscaping. Inside, a bright and airy main floor features an open-concept living and dining area with breathtaking views of scenic farmer's fields, flowing seamlessly into a large country kitchen with modern countertops, updated appliances, and views of the private backyard. Upstairs, you'll find the convenience of second-floor laundry and all bedrooms featuring high ceilings, adding a sense of space and elegance. The fully finished basement provides versatile living space with a cozy gas fireplace, the potential for a fourth bedroom or office, and plenty of storage. The 1.5-car garage offers ample storage or workshop space, while the fantastic backyard includes a large deck, vegetable gardens, a shed for additional storage, and plenty of room for outdoor activities. With a new HVAC system (2020), this home is move-in ready and perfect for creating lasting memories!
Property Details
Facts for 182 Snyder's Road West, Wilmot
Status
Days on Market: 4
Last Status: Sold
Sold Date: Dec 03, 2024
Closed Date: Mar 13, 2025
Expiry Date: Apr 28, 2025
Sold Price: $820,000
Unavailable Date: Dec 03, 2024
Input Date: Nov 29, 2024
Prior LSC: Listing with no contract changes
Property
Status: Sale
Property Type: Detached
Style: 2-Storey
Size (sq ft): 2500
Area: Wilmot
Availability Date: Flexible
Assessment Amount: $412,000
Assessment Year: 2024
Inside
Bedrooms: 4
Bathrooms: 3
Kitchens: 1
Rooms: 16
Den/Family Room: Yes
Air Conditioning: Central Air
Fireplace: Yes
Laundry Level: Upper
Washrooms: 3
Building
Basement: Finished
Basement 2: Full
Heat Type: Forced Air
Heat Source: Gas
Exterior: Stone
Exterior: Vinyl Siding
Water Supply: Municipal
Special Designation: Unknown
Other Structures: Garden Shed
Parking
Driveway: Pvt Double
Garage Spaces: 1
Garage Type: Attached
Covered Parking Spaces: 4
Total Parking Spaces: 5
Fees
Tax Year: 2024
Tax Legal Description: PT LT 16 CON N OF SNYDER'S RD WILMOT PT 1 ON 58R-10799; WILMOT
Taxes: $4,519
Highlights
Feature: Golf
Feature: Hospital
Feature: Park
Feature: Public Transit
Feature: Rec Centre
Feature: School
Land
Cross Street: Hwy 8 to Foundry Str
Municipality District: Wilmot
Fronting On: South
Parcel Number: 221820137
Parcel of Tied Land: N
Pool: None
Sewer: Sewers
Lot Depth: 170 Feet
Lot Frontage: 50 Feet
Additional Media
- Virtual Tour: https://unbranded.youriguide.com/182_snyder_s_rd_w_baden_on/
Rooms
Room details for 182 Snyder's Road West, Wilmot
| Type | Dimensions | Description |
|---|---|---|
| Bathroom Main | 2.03 x 2.97 | 2 Pc Bath |
| Dining Main | 5.00 x 2.24 | |
| Foyer Main | 2.02 x 2.75 | |
| Kitchen Main | 4.17 x 3.58 | |
| Living Main | 6.67 x 5.17 | |
| Bathroom 2nd | 2.09 x 3.02 | 4 Pc Bath |
| Bathroom 2nd | 3.12 x 3.47 | 4 Pc Ensuite |
| Br 2nd | 4.10 x 4.12 | |
| 2nd Br 2nd | 4.08 x 4.14 | |
| Prim Bdrm 2nd | 5.10 x 5.04 | |
| Br Bsmt | 2.98 x 3.55 | |
| Rec Bsmt | 5.99 x 6.95 |
| XXXXXXXX | XXX XX, XXXX |
XXXXXX XXX XXXX |
$XXX,XXX |
| XXXXXXXX | XXX XX, XXXX |
XXXX XXX XXXX |
$XXX,XXX |
| XXX XX, XXXX |
XXXXXX XXX XXXX |
$XXX,XXX | |
| XXXXXXXX | XXX XX, XXXX |
XXXXXXX XXX XXXX |
|
| XXX XX, XXXX |
XXXXXX XXX XXXX |
$XXX,XXX |
| XXXXXXXX XXXXXX | XXX XX, XXXX | $799,900 XXX XXXX |
| XXXXXXXX XXXX | XXX XX, XXXX | $692,000 XXX XXXX |
| XXXXXXXX XXXXXX | XXX XX, XXXX | $639,900 XXX XXXX |
| XXXXXXXX XXXXXXX | XXX XX, XXXX | XXX XXXX |
| XXXXXXXX XXXXXX | XXX XX, XXXX | $699,900 XXX XXXX |

Vista Hills Public School
Elementary: PublicGrandview Public School
Elementary: PublicHoly Family Catholic Elementary School
Elementary: CatholicForest Glen Public School
Elementary: PublicSir Adam Beck Public School
Elementary: PublicBaden Public School
Elementary: PublicSt David Catholic Secondary School
Secondary: CatholicForest Heights Collegiate Institute
Secondary: PublicWaterloo Collegiate Institute
Secondary: PublicResurrection Catholic Secondary School
Secondary: CatholicWaterloo-Oxford District Secondary School
Secondary: PublicSir John A Macdonald Secondary School
Secondary: Public-
Sir Adam Beck Community Park
Waterloo ON 1.38km -
Scott Park New Hamburg
New Hamburg ON 4.28km -
Salzburg park
Salzberg Dr, Waterloo ON 9.69km
-
Mennonite Savings and Credit Union
100 Mill, New Hamburg ON N0B 2G0 3.77km -
CIBC
50 Huron St, New Hamburg ON N3A 1J2 3.85km -
BMO Bank of Montreal
664 Erb St W (Ira Needles), Waterloo ON N2T 2Z7 9.53km


