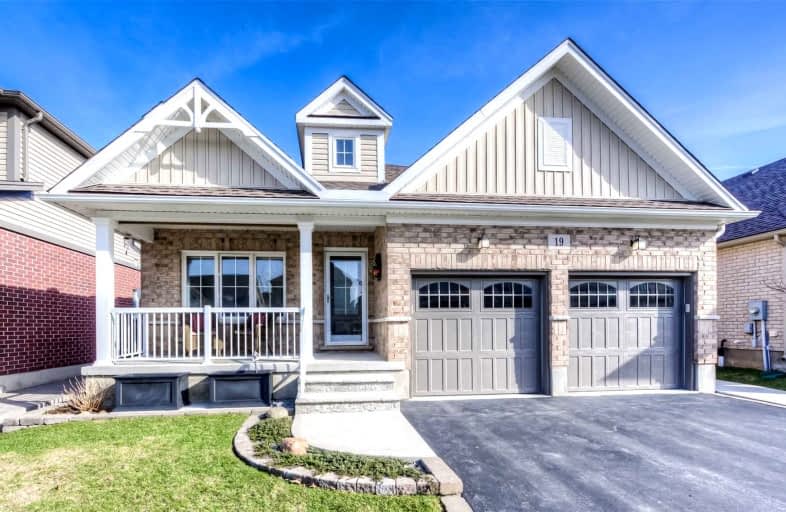Sold on Apr 23, 2022
Note: Property is not currently for sale or for rent.

-
Type: Detached
-
Style: Bungalow
-
Size: 1500 sqft
-
Lot Size: 45 x 137.78 Feet
-
Age: 6-15 years
-
Taxes: $4,092 per year
-
Days on Site: 2 Days
-
Added: Apr 21, 2022 (2 days on market)
-
Updated:
-
Last Checked: 2 weeks ago
-
MLS®#: X5585913
-
Listed By: Re/max twin city realty inc., brokerage
Oh - Sat/Sun Apr 23/24 2-4Pm Nestled In A Highly Desirable And Thriving Community Of Baden, This Beautiful Custom Built Bungalow, Is Well-Appointed On A Large Lot With A Double-Car Garage. Welcoming Covered Front Porch And Manicured Gardens. One-Owner Beauty. The Foyer Features Soaring Ceilings And Modern Chandelier, Views Into The Expansive Open Concept Living Space. This 3 Bedroom 3 Full Bathroom Bungalow With A Backyard Oasis, Featuring Saltwater Pool, Beautifully Integrated Land And Hardscapes, Even A Natural Gas Fire Pit To Cozy Up To In The Evening, Easy Living With No Clean Up Required. Kitchen Boasts An Abundance Of Dark Stained Cabinetry With Extended Uppers, Under Cabinet Lighting That Accentuates The Chic Glass And Stone Backsplash And A Peninsula With A Convenient Breakfast Bar. The Main Floor Is Open To The Dining And Living Room. The Living Room Is Spacious And Bright With Doors To The Garden And Showcases A Gas Fireplace. Laundry Room Is Well-Appointed On The Main Floor.
Extras
The Primary Retreat Is Spacious And Offers A Walk-In Closet And Private Ensuite With Separate Shower And Tub. 2 Other Bedrooms Complete This Level. Basement Houses A Spa-Like Bathroom Custom Oversized Shower & Sauna, Large Workshop & Rec Rm
Property Details
Facts for 19 Michael Myers Road, Wilmot
Status
Days on Market: 2
Last Status: Sold
Sold Date: Apr 23, 2022
Closed Date: Jul 12, 2022
Expiry Date: Jul 20, 2022
Sold Price: $1,075,000
Unavailable Date: Apr 23, 2022
Input Date: Apr 21, 2022
Prior LSC: Listing with no contract changes
Property
Status: Sale
Property Type: Detached
Style: Bungalow
Size (sq ft): 1500
Age: 6-15
Area: Wilmot
Availability Date: July
Inside
Bedrooms: 3
Bathrooms: 3
Kitchens: 1
Rooms: 13
Den/Family Room: Yes
Air Conditioning: Central Air
Fireplace: Yes
Laundry Level: Main
Central Vacuum: Y
Washrooms: 3
Building
Basement: Finished
Basement 2: Full
Heat Type: Forced Air
Heat Source: Gas
Exterior: Brick
Exterior: Vinyl Siding
Water Supply: Municipal
Special Designation: Unknown
Parking
Driveway: Pvt Double
Garage Spaces: 2
Garage Type: Attached
Covered Parking Spaces: 4
Total Parking Spaces: 6
Fees
Tax Year: 2022
Tax Legal Description: In Remarks
Taxes: $4,092
Highlights
Feature: Park
Feature: Place Of Worship
Feature: School
Land
Cross Street: Hunsberger Drive
Municipality District: Wilmot
Fronting On: North
Parcel Number: 221820963
Pool: Indoor
Sewer: Sewers
Lot Depth: 137.78 Feet
Lot Frontage: 45 Feet
Zoning: Z2C
Additional Media
- Virtual Tour: https://youriguide.com/19_michael_myers_road_baden_on/
Rooms
Room details for 19 Michael Myers Road, Wilmot
| Type | Dimensions | Description |
|---|---|---|
| 2nd Br Main | 2.48 x 3.12 | |
| 3rd Br Main | 3.66 x 3.02 | |
| Dining Main | 2.69 x 4.39 | |
| Kitchen Main | 3.17 x 4.44 | |
| Laundry Main | 1.83 x 3.02 | |
| Living Main | 5.18 x 4.37 | |
| Prim Bdrm Main | 5.16 x 3.38 | 4 Pc Ensuite |
| Rec Bsmt | 7.34 x 4.62 |
| XXXXXXXX | XXX XX, XXXX |
XXXX XXX XXXX |
$X,XXX,XXX |
| XXX XX, XXXX |
XXXXXX XXX XXXX |
$XXX,XXX |
| XXXXXXXX XXXX | XXX XX, XXXX | $1,075,000 XXX XXXX |
| XXXXXXXX XXXXXX | XXX XX, XXXX | $950,000 XXX XXXX |

Vista Hills Public School
Elementary: PublicGrandview Public School
Elementary: PublicHoly Family Catholic Elementary School
Elementary: CatholicForest Glen Public School
Elementary: PublicSir Adam Beck Public School
Elementary: PublicBaden Public School
Elementary: PublicSt David Catholic Secondary School
Secondary: CatholicForest Heights Collegiate Institute
Secondary: PublicWaterloo Collegiate Institute
Secondary: PublicResurrection Catholic Secondary School
Secondary: CatholicWaterloo-Oxford District Secondary School
Secondary: PublicSir John A Macdonald Secondary School
Secondary: Public- 2 bath
- 3 bed
- 1100 sqft



