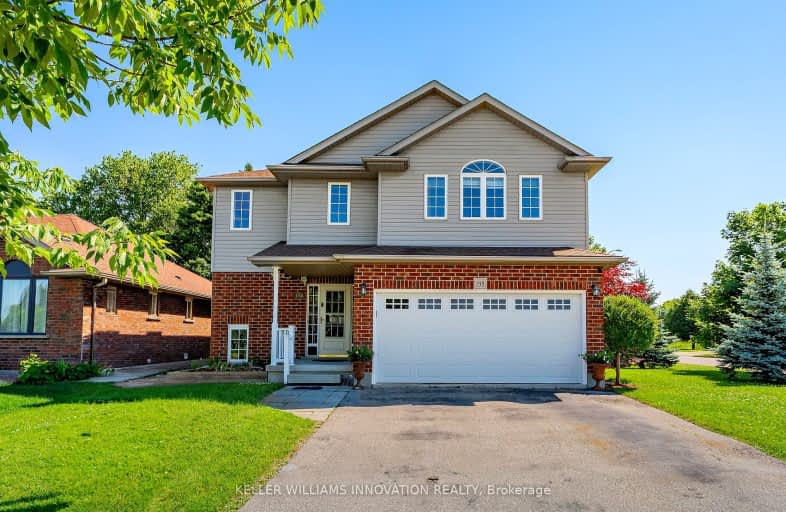Car-Dependent
- Most errands require a car.
36
/100
Somewhat Bikeable
- Most errands require a car.
34
/100

Vista Hills Public School
Elementary: Public
8.95 km
Grandview Public School
Elementary: Public
4.23 km
Holy Family Catholic Elementary School
Elementary: Catholic
4.13 km
Forest Glen Public School
Elementary: Public
3.08 km
Sir Adam Beck Public School
Elementary: Public
0.84 km
Baden Public School
Elementary: Public
0.84 km
St David Catholic Secondary School
Secondary: Catholic
15.05 km
Forest Heights Collegiate Institute
Secondary: Public
12.70 km
Waterloo Collegiate Institute
Secondary: Public
14.65 km
Resurrection Catholic Secondary School
Secondary: Catholic
11.33 km
Waterloo-Oxford District Secondary School
Secondary: Public
1.11 km
Sir John A Macdonald Secondary School
Secondary: Public
10.26 km
-
Sir Adam Beck Community Park
Waterloo ON 1.36km -
Scott Park New Hamburg
New Hamburg ON 4.14km -
Mini Horses
1544 Bleams Rd, Wilmot ON 8.93km
-
BMO Bank of Montreal
664 Erb St, Kitchener ON 10.71km -
TD Bank Financial Group
450 Columbia St W (Fischer-Hallman Road North), Waterloo ON N2T 2W1 11.4km -
TD Canada Trust Branch and ATM
450 Columbia St W, Waterloo ON N2T 2W1 11.41km




