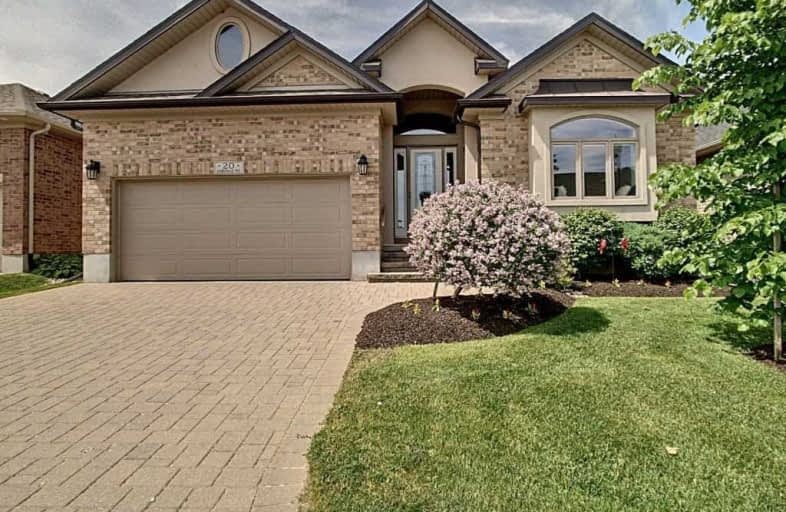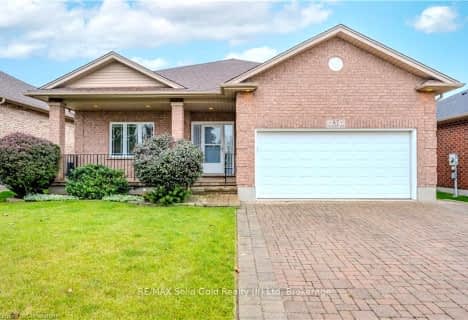
Grandview Public School
Elementary: Public
1.40 km
Holy Family Catholic Elementary School
Elementary: Catholic
1.50 km
Plattsville & District Public School
Elementary: Public
9.77 km
Forest Glen Public School
Elementary: Public
2.52 km
Sir Adam Beck Public School
Elementary: Public
4.12 km
Baden Public School
Elementary: Public
5.18 km
St David Catholic Secondary School
Secondary: Catholic
19.13 km
Forest Heights Collegiate Institute
Secondary: Public
15.92 km
Waterloo Collegiate Institute
Secondary: Public
18.70 km
Resurrection Catholic Secondary School
Secondary: Catholic
15.01 km
Waterloo-Oxford District Secondary School
Secondary: Public
4.03 km
Sir John A Macdonald Secondary School
Secondary: Public
14.56 km



