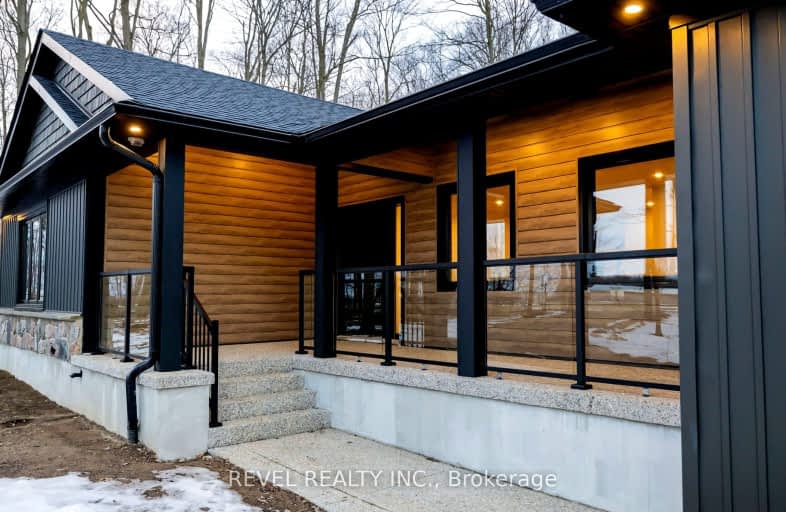Car-Dependent
- Almost all errands require a car.
Somewhat Bikeable
- Most errands require a car.

Vista Hills Public School
Elementary: PublicNew Dundee Public School
Elementary: PublicPlattsville & District Public School
Elementary: PublicJohn Darling Public School
Elementary: PublicDriftwood Park Public School
Elementary: PublicBaden Public School
Elementary: PublicForest Heights Collegiate Institute
Secondary: PublicKitchener Waterloo Collegiate and Vocational School
Secondary: PublicWaterloo Collegiate Institute
Secondary: PublicResurrection Catholic Secondary School
Secondary: CatholicWaterloo-Oxford District Secondary School
Secondary: PublicSir John A Macdonald Secondary School
Secondary: Public-
Petersburg Community Park
Wilmot ON 4.39km -
Sir Aam Beck Community Park
Waterloo ON 4.77km -
Mannheim Optimist Park
Waterloo ON 5.09km
-
TD Canada Trust Branch and ATM
320 the Boardwalk, Waterloo ON N2T 0A6 7.47km -
TD Bank Financial Group
320 the Boardwalk (University Ave), Waterloo ON N2T 0A6 7.48km -
TD Canada Trust ATM
875 Highland Rd W, Kitchener ON N2N 2Y2 8.34km




