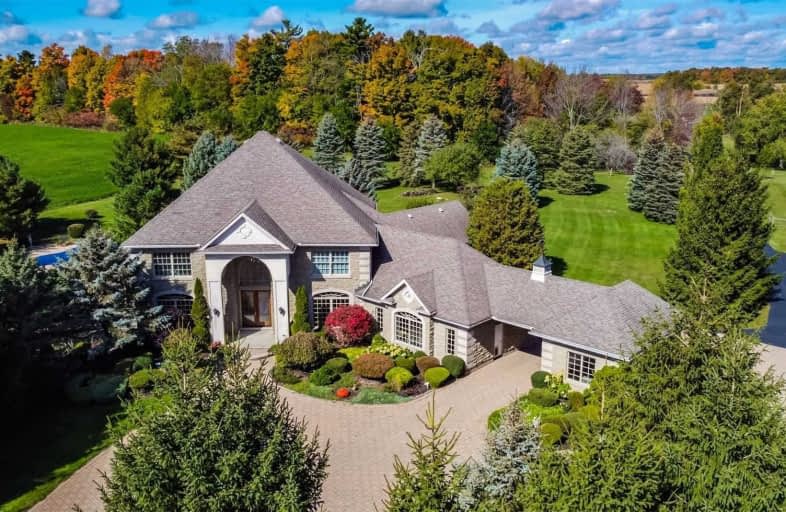Sold on Feb 03, 2021
Note: Property is not currently for sale or for rent.

-
Type: Detached
-
Style: 2-Storey
-
Size: 3500 sqft
-
Lot Size: 1569.09 x 2445.03 Feet
-
Age: 16-30 years
-
Taxes: $10,604 per year
-
Days on Site: 16 Days
-
Added: Jan 18, 2021 (2 weeks on market)
-
Updated:
-
Last Checked: 3 months ago
-
MLS®#: X5091071
-
Listed By: Re/max twin city faisal susiwala realty, brokerage
Private And Exclusive! Elegant Estate On A 77Acre Wonderland! Nestled In The Township Of Wilmot, 2170 Huron Road Boasts 7000Sqft Of Living Space. Welcomed By Entrance Gates & A Tree Lined Driveway To The Formal Courtyard. 3 Attached Garages & A Detached 6 Bay Garage. 8Ft Hand Crafted Glass Doors Invite You Into The Palatial Foyer W/ Italian Marble Flooring And 17Ft Ceilings. The Gourmet Kitchen Features A Pantry, Island & A View To The Walltowall Windows.
Extras
Master Retreat Where You Can Savour The Peace & Expansive Views From The Windows While Relaxing In The Soaker Tub. Indoor Hot Tub And Wine Cellar. Heated Pool. Barn.
Property Details
Facts for 2170 Huron Road, Wilmot
Status
Days on Market: 16
Last Status: Sold
Sold Date: Feb 03, 2021
Closed Date: Jun 30, 2021
Expiry Date: Mar 22, 2021
Sold Price: $3,300,000
Unavailable Date: Feb 03, 2021
Input Date: Jan 21, 2021
Prior LSC: Listing with no contract changes
Property
Status: Sale
Property Type: Detached
Style: 2-Storey
Size (sq ft): 3500
Age: 16-30
Area: Wilmot
Availability Date: Flexible
Assessment Amount: $1,727,000
Assessment Year: 2020
Inside
Bedrooms: 4
Bathrooms: 6
Kitchens: 1
Rooms: 10
Den/Family Room: Yes
Air Conditioning: Central Air
Fireplace: Yes
Washrooms: 6
Building
Basement: Fin W/O
Basement 2: Full
Heat Type: Forced Air
Heat Source: Gas
Exterior: Stone
Water Supply: Well
Special Designation: Unknown
Parking
Driveway: Front Yard
Garage Spaces: 9
Garage Type: Attached
Covered Parking Spaces: 20
Total Parking Spaces: 29
Fees
Tax Year: 2020
Tax Legal Description: Pt Lt 10 Blk A Con 1 Wilmot As In 515535; Wilmot
Taxes: $10,604
Land
Cross Street: Between Sandhills Ro
Municipality District: Wilmot
Fronting On: South
Parcel Number: 221870100
Pool: Inground
Sewer: Septic
Lot Depth: 2445.03 Feet
Lot Frontage: 1569.09 Feet
Acres: 50-99.99
Zoning: Res
Additional Media
- Virtual Tour: https://unbranded.youriguide.com/2170_huron_rd_petersburg_on
Rooms
Room details for 2170 Huron Road, Wilmot
| Type | Dimensions | Description |
|---|---|---|
| Breakfast Main | 2.74 x 5.79 | |
| Dining Main | 4.57 x 4.27 | |
| Family Main | 4.88 x 6.71 | |
| Kitchen Main | 5.18 x 6.71 | |
| Living Main | 9.14 x 4.88 | |
| Master Main | 6.71 x 4.88 | |
| Office Main | 4.27 x 3.96 | |
| Br 2nd | 4.27 x 4.88 | |
| 2nd Br 2nd | 3.96 x 5.49 | |
| 3rd Br 2nd | 4.27 x 5.18 | |
| Rec Bsmt | 13.72 x 22.56 | |
| Other Bsmt | 13.72 x 4.88 |
| XXXXXXXX | XXX XX, XXXX |
XXXX XXX XXXX |
$X,XXX,XXX |
| XXX XX, XXXX |
XXXXXX XXX XXXX |
$X,XXX,XXX | |
| XXXXXXXX | XXX XX, XXXX |
XXXXXXX XXX XXXX |
|
| XXX XX, XXXX |
XXXXXX XXX XXXX |
$X,XXX,XXX | |
| XXXXXXXX | XXX XX, XXXX |
XXXXXXX XXX XXXX |
|
| XXX XX, XXXX |
XXXXXX XXX XXXX |
$X,XXX,XXX | |
| XXXXXXXX | XXX XX, XXXX |
XXXXXXXX XXX XXXX |
|
| XXX XX, XXXX |
XXXXXX XXX XXXX |
$X,XXX,XXX |
| XXXXXXXX XXXX | XXX XX, XXXX | $3,300,000 XXX XXXX |
| XXXXXXXX XXXXXX | XXX XX, XXXX | $3,500,000 XXX XXXX |
| XXXXXXXX XXXXXXX | XXX XX, XXXX | XXX XXXX |
| XXXXXXXX XXXXXX | XXX XX, XXXX | $3,500,000 XXX XXXX |
| XXXXXXXX XXXXXXX | XXX XX, XXXX | XXX XXXX |
| XXXXXXXX XXXXXX | XXX XX, XXXX | $3,500,000 XXX XXXX |
| XXXXXXXX XXXXXXXX | XXX XX, XXXX | XXX XXXX |
| XXXXXXXX XXXXXX | XXX XX, XXXX | $3,900,000 XXX XXXX |

New Dundee Public School
Elementary: PublicSt Mark Catholic Elementary School
Elementary: CatholicPlattsville & District Public School
Elementary: PublicJohn Darling Public School
Elementary: PublicDriftwood Park Public School
Elementary: PublicWestheights Public School
Elementary: PublicForest Heights Collegiate Institute
Secondary: PublicKitchener Waterloo Collegiate and Vocational School
Secondary: PublicResurrection Catholic Secondary School
Secondary: CatholicHuron Heights Secondary School
Secondary: PublicWaterloo-Oxford District Secondary School
Secondary: PublicSir John A Macdonald Secondary School
Secondary: Public

