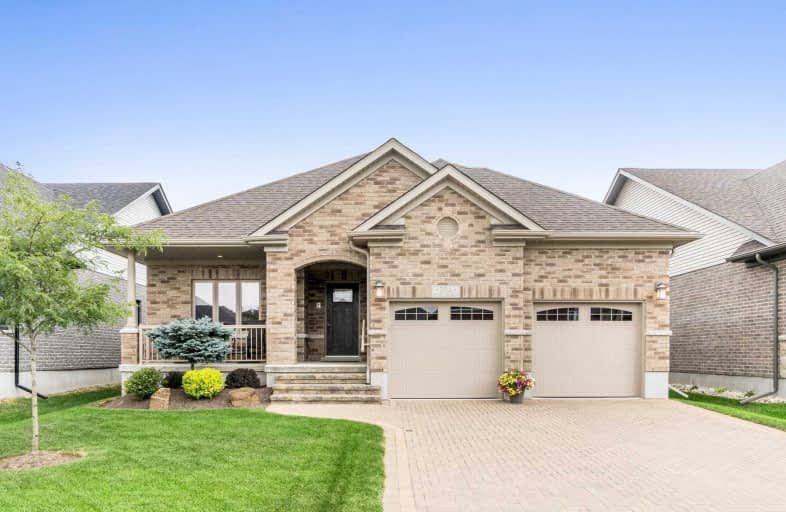Sold on Aug 07, 2020
Note: Property is not currently for sale or for rent.

-
Type: Det Condo
-
Style: Bungalow
-
Size: 1400 sqft
-
Pets: Restrict
-
Age: 0-5 years
-
Taxes: $4,252 per year
-
Maintenance Fees: 182 /mo
-
Days on Site: 10 Days
-
Added: Jul 28, 2020 (1 week on market)
-
Updated:
-
Last Checked: 2 weeks ago
-
MLS®#: X4847817
-
Listed By: Royal lepage escarpment realty, brokerage
Beautifully Upgraded Home In South End Of Prestigious Stonecroft Adult Community,Steps To Walker Woods. Thoughtfully Customized,The Open Concept Main Floor Is Enhanced By Vaulted Ceilings And Gleaming Hardwood. Rich Quartz Countertops Compliment The Entertainers Kitchen And Bathrooms. Spa Like Ensuite & Generous Walk-In Closet Make The Master Suite A Welcoming Retreat. Natural Light Fills The Den, Perfect For A Home Office/Media Room.
Extras
Lower Level Boasts A Spacious Bedroom, 3Pce Bath & Tons Of Space For Storage & Workshop, Perhaps A Home Theatre & Gym. Bordered By Greenspace And Walking Trails, Stonecroft Amenities Include Indoor Pool, Tennis Courts, Fitness Centre & More
Property Details
Facts for 204 Kettle Lake Drive, Wilmot
Status
Days on Market: 10
Last Status: Sold
Sold Date: Aug 07, 2020
Closed Date: Sep 24, 2020
Expiry Date: Nov 30, 2020
Sold Price: $794,900
Unavailable Date: Aug 07, 2020
Input Date: Jul 28, 2020
Property
Status: Sale
Property Type: Det Condo
Style: Bungalow
Size (sq ft): 1400
Age: 0-5
Area: Wilmot
Availability Date: Flex
Inside
Bedrooms: 1
Bedrooms Plus: 1
Bathrooms: 3
Kitchens: 1
Rooms: 6
Den/Family Room: No
Patio Terrace: None
Unit Exposure: West
Air Conditioning: Central Air
Fireplace: Yes
Laundry Level: Main
Ensuite Laundry: Yes
Washrooms: 3
Building
Stories: 1
Basement: Part Fin
Heat Type: Forced Air
Heat Source: Gas
Exterior: Brick
Special Designation: Unknown
Parking
Parking Included: No
Garage Type: Attached
Parking Designation: Owned
Parking Features: Private
Covered Parking Spaces: 2
Total Parking Spaces: 4
Garage: 2
Locker
Locker: None
Fees
Tax Year: 2020
Taxes Included: No
Building Insurance Included: No
Cable Included: No
Central A/C Included: No
Common Elements Included: Yes
Heating Included: No
Hydro Included: No
Water Included: No
Taxes: $4,252
Highlights
Amenity: Bbqs Allowed
Amenity: Exercise Room
Amenity: Games Room
Amenity: Indoor Pool
Amenity: Recreation Room
Amenity: Tennis Court
Feature: Rec Centre
Feature: Wooded/Treed
Land
Cross Street: Kettle Lake & Amberd
Municipality District: Wilmot
Parcel Number: 235980003
Condo
Condo Registry Office: WVLC
Condo Corp#: 598
Property Management: Schout/519-662-3622
Additional Media
- Virtual Tour: https://tours.virtualgta.com/public/vtour/display/1654351?idx=1#!/
Rooms
Room details for 204 Kettle Lake Drive, Wilmot
| Type | Dimensions | Description |
|---|---|---|
| Great Rm Main | 4.66 x 5.85 | Hardwood Floor, Vaulted Ceiling, Gas Fireplace |
| Kitchen Main | 3.13 x 4.51 | Quartz Counter, Tile Floor, Pantry |
| Breakfast Main | 3.13 x 3.41 | W/O To Deck, Tile Floor |
| Dining Main | 4.66 x 2.31 | Hardwood Floor, Open Concept, Combined W/Great Rm |
| Master Main | 4.02 x 4.14 | Ensuite Bath, W/I Closet |
| Bathroom Main | 4.02 x 2.16 | Quartz Counter, Tile Floor |
| Den Main | 4.02 x 3.96 | |
| Laundry Main | 3.13 x 2.23 | Access To Garage, Large Closet, Tile Floor |
| Bathroom Main | - | Quartz Counter, Tile Floor |
| 2nd Br Bsmt | 3.23 x 4.27 | Large Window, Large Closet |
| Bathroom Bsmt | - | Quartz Counter |
| Utility Bsmt | - | Large Window |
| XXXXXXXX | XXX XX, XXXX |
XXXX XXX XXXX |
$XXX,XXX |
| XXX XX, XXXX |
XXXXXX XXX XXXX |
$XXX,XXX |
| XXXXXXXX XXXX | XXX XX, XXXX | $794,900 XXX XXXX |
| XXXXXXXX XXXXXX | XXX XX, XXXX | $794,900 XXX XXXX |

Grandview Public School
Elementary: PublicHoly Family Catholic Elementary School
Elementary: CatholicPlattsville & District Public School
Elementary: PublicForest Glen Public School
Elementary: PublicSir Adam Beck Public School
Elementary: PublicBaden Public School
Elementary: PublicSt David Catholic Secondary School
Secondary: CatholicForest Heights Collegiate Institute
Secondary: PublicWaterloo Collegiate Institute
Secondary: PublicResurrection Catholic Secondary School
Secondary: CatholicWaterloo-Oxford District Secondary School
Secondary: PublicSir John A Macdonald Secondary School
Secondary: Public

