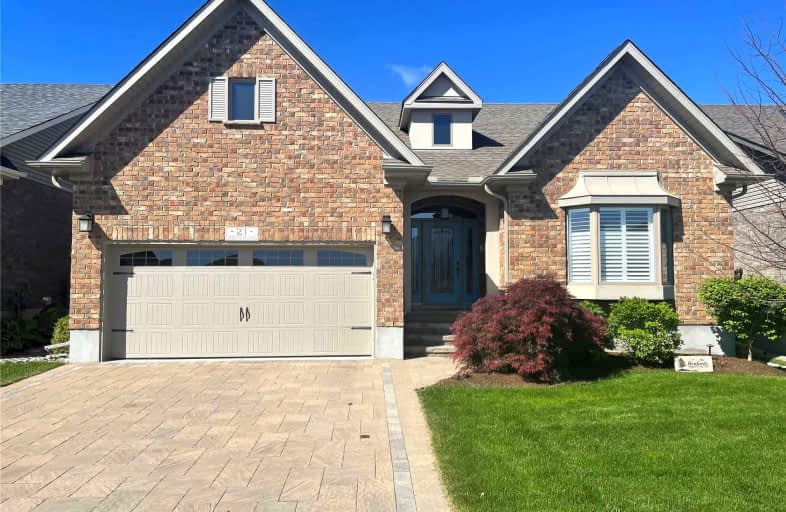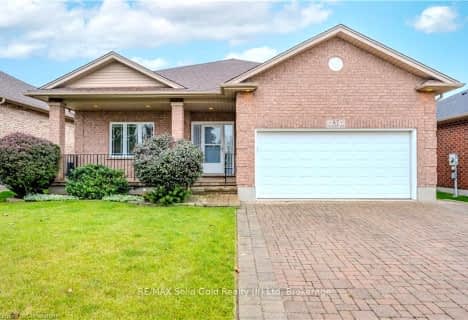
Grandview Public School
Elementary: Public
1.06 km
Holy Family Catholic Elementary School
Elementary: Catholic
1.16 km
Plattsville & District Public School
Elementary: Public
10.11 km
Forest Glen Public School
Elementary: Public
2.23 km
Sir Adam Beck Public School
Elementary: Public
3.98 km
Baden Public School
Elementary: Public
5.10 km
St David Catholic Secondary School
Secondary: Catholic
19.15 km
Forest Heights Collegiate Institute
Secondary: Public
16.05 km
Waterloo Collegiate Institute
Secondary: Public
18.73 km
Resurrection Catholic Secondary School
Secondary: Catholic
15.09 km
Waterloo-Oxford District Secondary School
Secondary: Public
3.87 km
Sir John A Macdonald Secondary School
Secondary: Public
14.52 km




