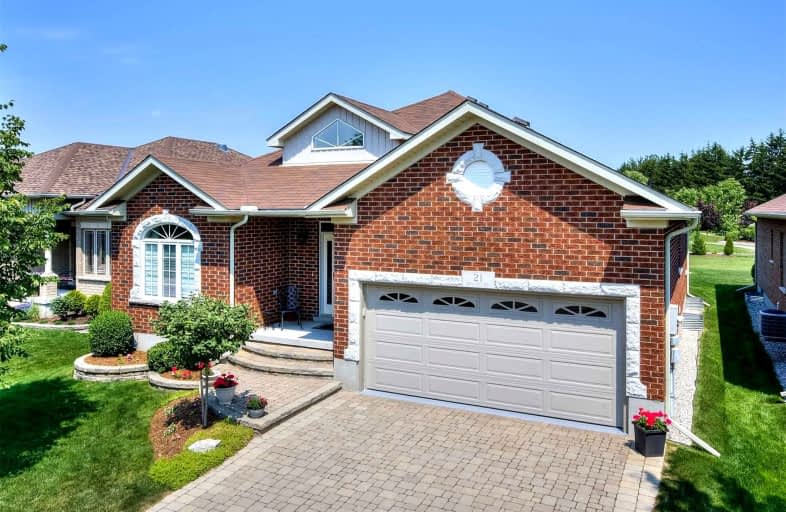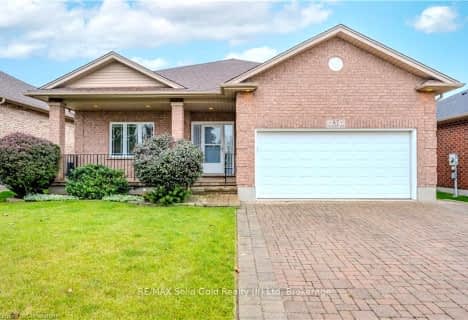
Grandview Public School
Elementary: Public
1.73 km
Holy Family Catholic Elementary School
Elementary: Catholic
1.82 km
Plattsville & District Public School
Elementary: Public
9.44 km
Forest Glen Public School
Elementary: Public
2.77 km
Sir Adam Beck Public School
Elementary: Public
4.21 km
Baden Public School
Elementary: Public
5.21 km
St David Catholic Secondary School
Secondary: Catholic
19.04 km
Forest Heights Collegiate Institute
Secondary: Public
15.74 km
Waterloo Collegiate Institute
Secondary: Public
18.61 km
Resurrection Catholic Secondary School
Secondary: Catholic
14.88 km
Waterloo-Oxford District Secondary School
Secondary: Public
4.14 km
Sir John A Macdonald Secondary School
Secondary: Public
14.53 km




