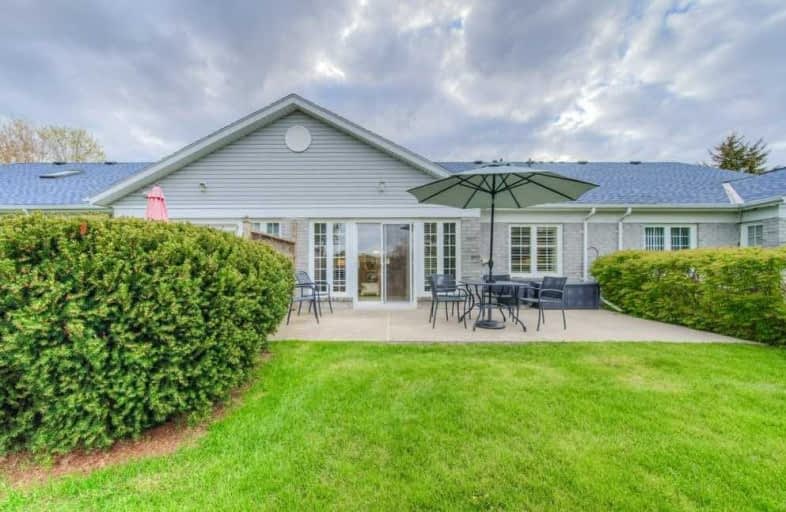Car-Dependent
- Most errands require a car.
42
/100
Somewhat Bikeable
- Most errands require a car.
36
/100

Vista Hills Public School
Elementary: Public
7.89 km
Grandview Public School
Elementary: Public
5.29 km
Holy Family Catholic Elementary School
Elementary: Catholic
5.20 km
Forest Glen Public School
Elementary: Public
4.15 km
Sir Adam Beck Public School
Elementary: Public
1.81 km
Baden Public School
Elementary: Public
0.64 km
St David Catholic Secondary School
Secondary: Catholic
13.98 km
Forest Heights Collegiate Institute
Secondary: Public
11.69 km
Waterloo Collegiate Institute
Secondary: Public
13.58 km
Resurrection Catholic Secondary School
Secondary: Catholic
10.27 km
Waterloo-Oxford District Secondary School
Secondary: Public
2.08 km
Sir John A Macdonald Secondary School
Secondary: Public
9.25 km
-
Trailer park
Waterloo ON 6.83km -
Blue Beech Park
Waterloo ON 8.95km -
White Elm Park
619 White Elm Blvd (Butternut Ave), Waterloo ON N2V 2L1 9.15km
-
Mennonite Savings and Credit Union
100M Mill St, New Hamburg ON N3A 1R1 4.73km -
CIBC
50 Huron St, New Hamburg ON N3A 1J2 4.79km -
TD Bank Financial Group
320 the Boardwalk (University Ave), Waterloo ON N2T 0A6 9.04km


