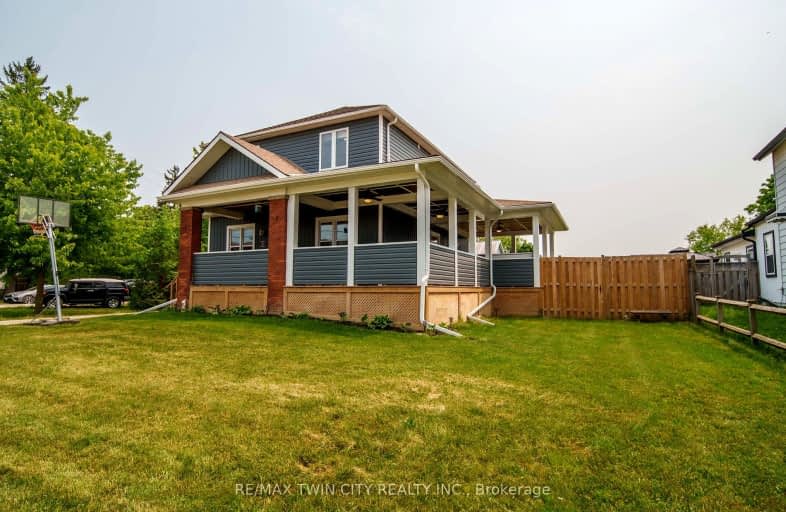Car-Dependent
- Most errands require a car.
41
/100
Somewhat Bikeable
- Most errands require a car.
38
/100

Vista Hills Public School
Elementary: Public
7.72 km
Grandview Public School
Elementary: Public
5.47 km
Holy Family Catholic Elementary School
Elementary: Catholic
5.39 km
Forest Glen Public School
Elementary: Public
4.39 km
Sir Adam Beck Public School
Elementary: Public
2.09 km
Baden Public School
Elementary: Public
0.97 km
St David Catholic Secondary School
Secondary: Catholic
13.80 km
Forest Heights Collegiate Institute
Secondary: Public
11.40 km
Waterloo Collegiate Institute
Secondary: Public
13.39 km
Resurrection Catholic Secondary School
Secondary: Catholic
10.02 km
Waterloo-Oxford District Secondary School
Secondary: Public
2.37 km
Sir John A Macdonald Secondary School
Secondary: Public
9.14 km
-
Mini Horses
1544 Bleams Rd, Wilmot ON 7.76km -
Black Cherry Park
699 Black Cherry St (Columbia Forest Blvd), Waterloo ON 8.56km -
White Elm Park
619 White Elm Blvd (Butternut Ave), Waterloo ON N2V 2L1 9.01km
-
Mennonite Savings and Credit Union
100M Mill St, New Hamburg ON N3A 1R1 4.92km -
CIBC
50 Huron St, New Hamburg ON N3A 1J2 5km -
Scotiabank
420 the Boardwalk (at Ira Needles Blvd), Waterloo ON N2T 0A6 8.72km


