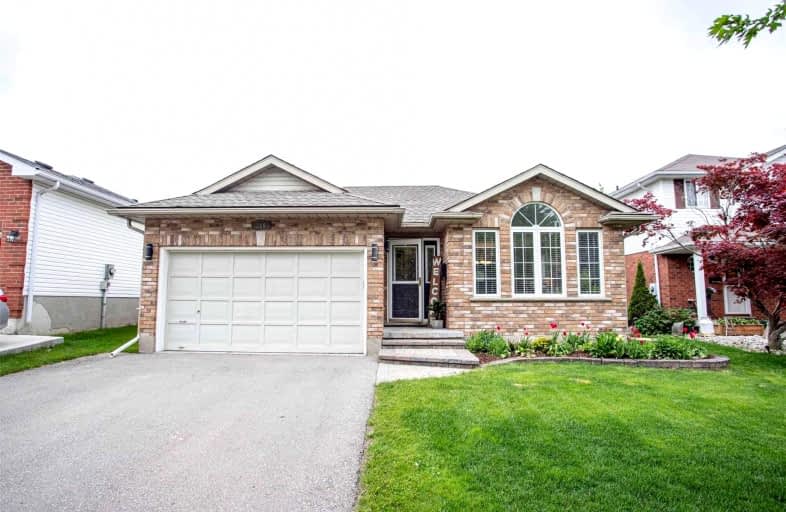
Grandview Public School
Elementary: Public
1.25 km
Holy Family Catholic Elementary School
Elementary: Catholic
1.12 km
Forest Glen Public School
Elementary: Public
0.92 km
Sir Adam Beck Public School
Elementary: Public
3.32 km
Baden Public School
Elementary: Public
4.64 km
Wellesley Public School
Elementary: Public
10.64 km
St David Catholic Secondary School
Secondary: Catholic
18.96 km
Forest Heights Collegiate Institute
Secondary: Public
16.62 km
Waterloo Collegiate Institute
Secondary: Public
18.58 km
Resurrection Catholic Secondary School
Secondary: Catholic
15.32 km
Waterloo-Oxford District Secondary School
Secondary: Public
3.08 km
Sir John A Macdonald Secondary School
Secondary: Public
13.98 km



